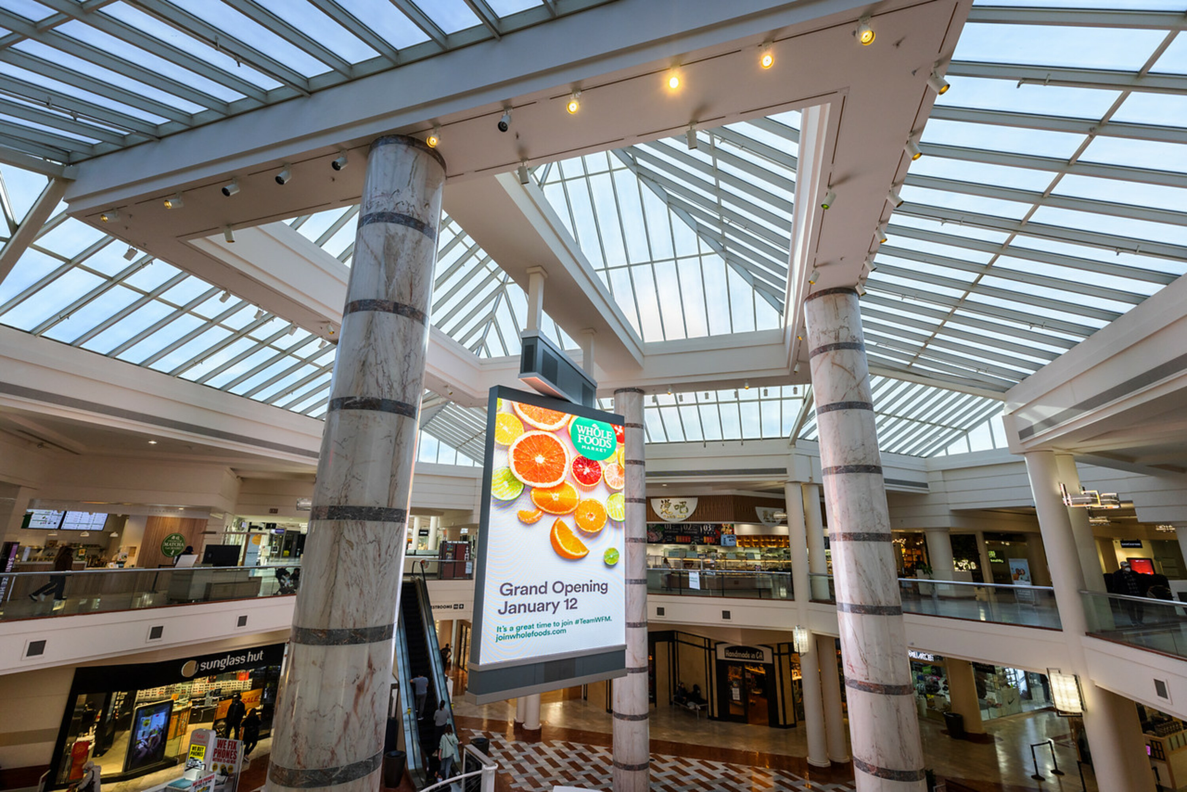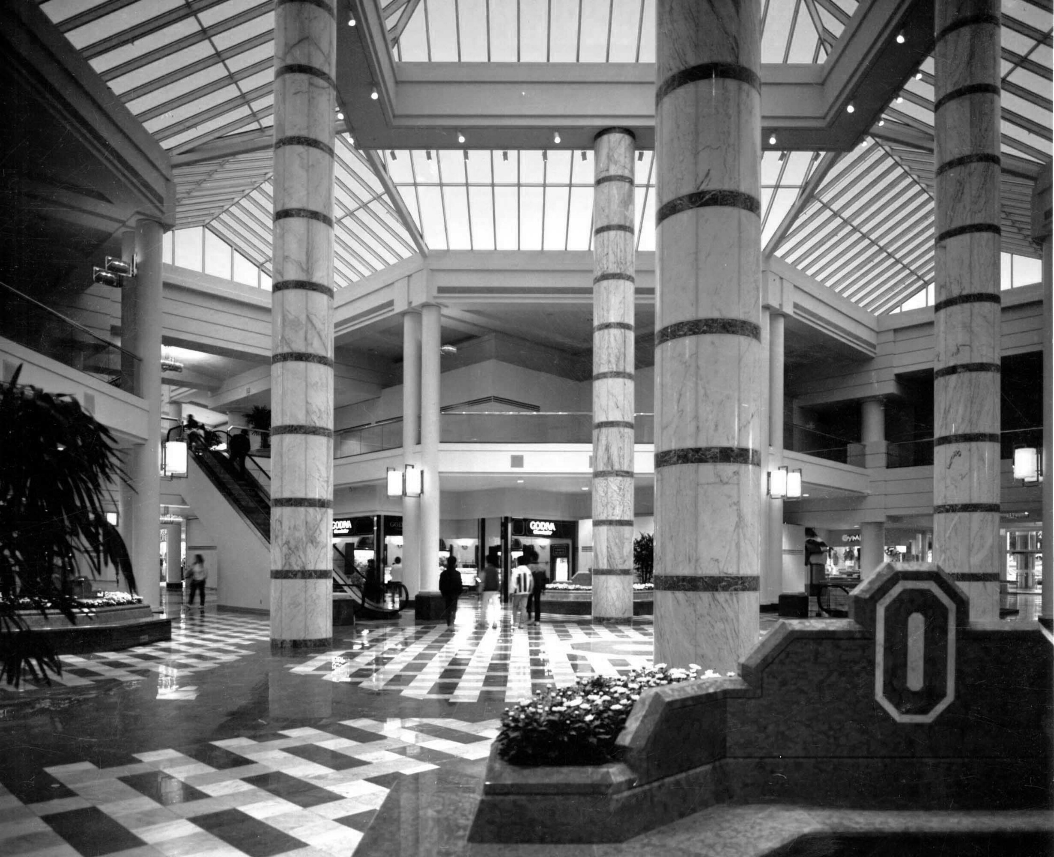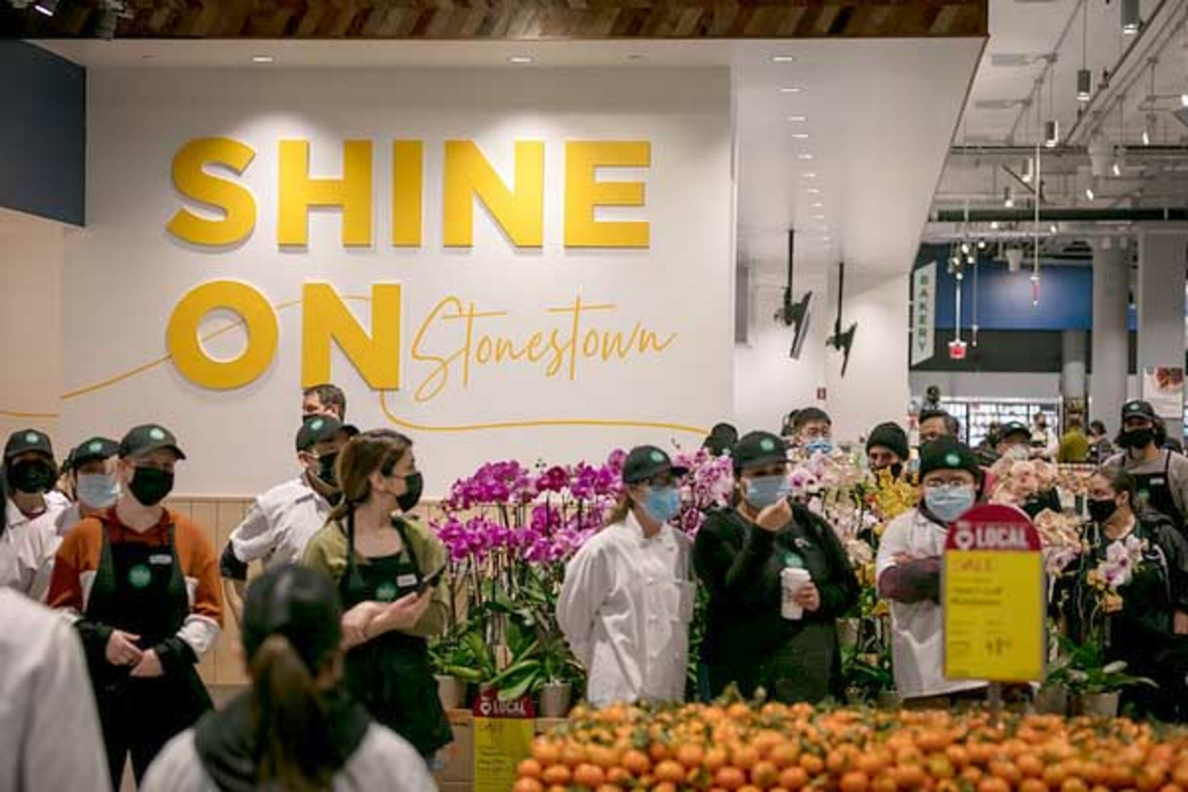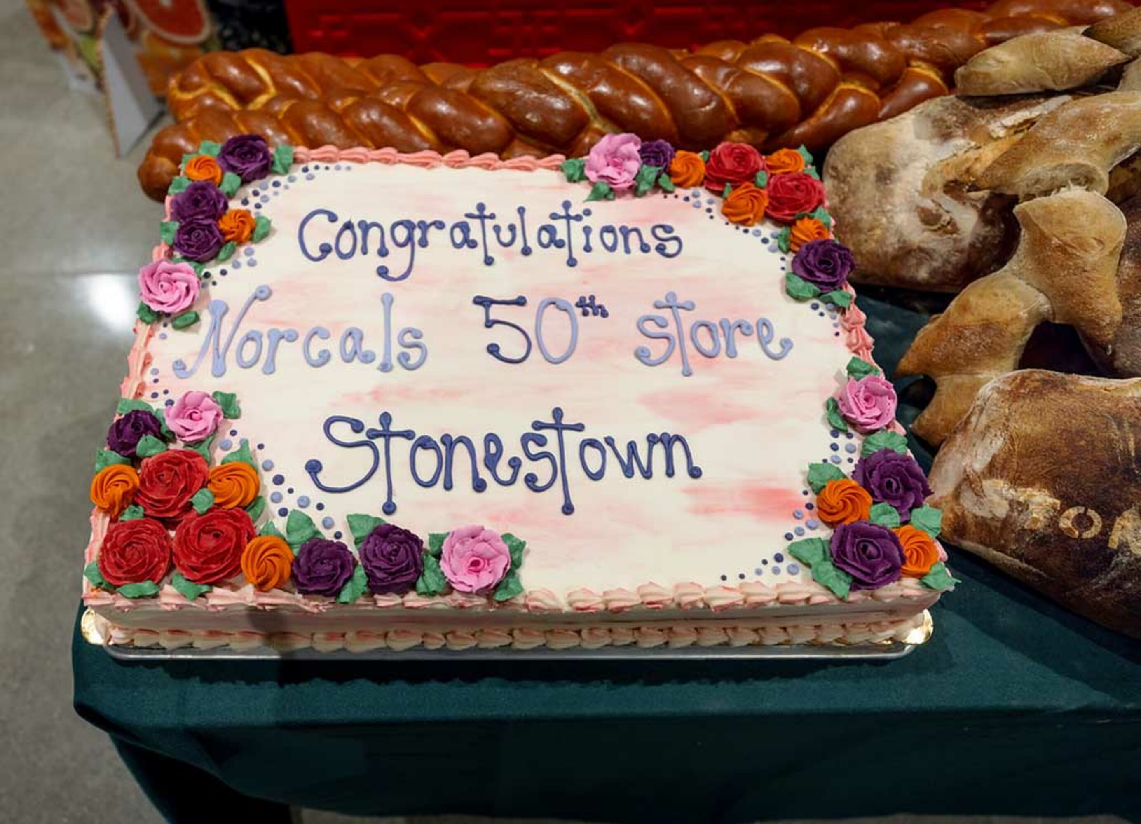
Field Paoli’s 20th New Whole Foods Opens at Stonestown Galleria
For nearly 40 years we have been designing public spaces that evoke wonder and inspire connection, while using sustainable and energy efficient systems and innovative backend functions. If you have shopped at a Whole Foods in the San Francisco Bay Area in the past 15 years, you have experienced our thoughtful, cutting-edge architecture.
In fact, I was hired in 2006 to help with the firm’s first Whole Foods in San Francisco's Potrero Hill neighborhood. Now my colleagues and I are celebrating an important milestone at a location of particular importance in Field Paoli history: the 20th new Whole Foods with Field Paoli as the architect of record opened on January 12th in the Stonestown Galleria. It just so happens that the revitalization of the Stonestown property in 1986 was one of Field Paoli’s founding projects.

The remodeled Stonestown Galleria opened to much acclaim in 1987
Stonestown Galleria is an Important Part of Field Paoli History
Stonestown, which opened in 1952, is the oldest shopping center in Northern California. By the 1980s malls evolved beyond a convenient place to shop into a form of public entertainment (as a child of the 80s I wanted to spend many a Saturday at the mall with my friends). In turn, John Field, one of Field Paoli’s founding partners, was tapped to reimagine Stonestown. In a deviation from his previous work on the award-winning outdoor Stanford Shopping Center, Field lobbied for Stonestown’s strip of unenclosed stores to be reimagined into a beautiful indoor mall that sheltered people from unfavorable weather of southwest San Francisco.
While working on the project Field was quoted in the New York Times: ''It has been evident for some time that an open mall like the old Stonestown in a cold and windy section of the city near the ocean was not a wholly enjoyable place to shop,'' he said.
Original Field Paoli staff Rob Anderson and Bill Brigham told me that drawing inspiration from the “new urbanism” movement as well as classical European architecture, specifically the Galleria in Milan (Galleria Vittorio Emanuele II), Field designed a 700-foot long galleria with a vaulted glass ceiling and intricate floor-pattern designs. Field even traveled to Italy to pick out the marble from quarries there. Notably, as a centerpiece of the design he commissioned an Italian renaissance style ceiling mural, featuring ‘a skylight’ with people surrounding it, for which Field Paoli architects and their families modeled and are still represented today.

A mural in the food court features vignettes of project participants, including John Field and Dave Paoli
Back in the 80s the media and architecture critics were abuzz with praise for this reimagined urban mall. Alan Temko, The San Francisco Chronicle’s tough architecture critic, said the project was a “stunning transformation” and feature stories appeared in Progressive Architecture and the New York Times.
Stonestown is the 20th new Whole Foods Market with Field Paoli as Architect of Record
I’ve heard many stories from longtime staff and partners over the years about how the Stonestown project helped shape our firm’s culture. Specialty grocery and specifically, Whole Foods, represent a significant portion of our recent work and because Stonestown Galleria is part of our origin story, it's really special that our 20th new Whole Foods is at this historic location.
Over the past four years Brookfield, a global real estate developer, has been evolving Stonestown Galleria once again: Whole Foods, Sports Basement, Target and Regal Cinemas replaced spaces formerly occupied by Macy’s and Nordstrom. When the Whole Foods Development Team was in need of a lead architect to revitalize the former Macy’s into a bright, thriving and functional market, my colleagues and I jumped at the chance. The fact that this new Whole Foods would represent a grocery-anchored shopping center in which we could leverage our grocery and retail experience together made the project even more appealing.
In many ways we've found Whole Foods to be our soulmates: we both share a desire to benefit people as well as the environment through our mutual projects. We both have high standards for sustainable products and materials and are committed to bringing local culture and a neighborhood's ethnic background to the forefront, as demonstrated in product offerings as well as the architecture.
“Field Paoli is a wonderful partner in driving our projects to fruition by bringing their expertise and knowledge of our priorities to deliver amazing stores,” says Todd Field of Whole Foods Market.
With a strong partnership built over more than 16 years, Field Paoli has brought our unique expertise to 20 new Bay Area Whole Foods as well as numerous remodels, as the architect of record. From a hip tap room in the Potrero Hill location, a nod to its neighbor Anchor Brewing, to the LEED Gold Certified Sunnyvale store, the land of tech innovation, we have aimed for thoughtful, holistic architecture.


The addition of the new Whole Foods at Stonestown reflects the increasing neighborhood focus of many regional malls
For the newest Whole Foods, in collaboration with design partners including Studio Gee and Blend Design Co., the architecture and design reflect a sunny and relaxed coastal style with imagery inspired by the Pacific Ocean sunsets. Windows bathe the store in light and the polished concrete floors and muted background play homage to the ubiquitous San Francisco fog.
The American urban mall concept continues to evolve and Stonestown continues to keep up with the times as it did in the late 80s. Brookfield’s future plans for the site include keeping much of the existing mall while building thousands of apartments, a hotel, additional retail, and a network of pedestrian-oriented open spaces.
The team and I attended the grand opening of the Stonestown Whole Foods. We were proud to see the market come to life with contributions from local performers and opening day specials like two-for-one orchids that were a big hit. This project was an incredible opportunity to create community-centered architecture that tells a story, is inspired by the local vernacular and brings people together. I love the idea of a thriving urban, diverse Stonestown community that shops and socializes in their new bright and modern Whole Foods Market.

Project Team:
Architect of Record: Field Paoli
Store Planning & Interior Design: Studio Gee
Environmental Graphics Design: Blend Design Co.
General Contractor: Sutti Associates
MEPR Engineers: DC Engineering
Structural Engineer: Treat Structural Engineering
Spec Writer: Emily Borland Specifications
Whole Foods Market Store Development Team
