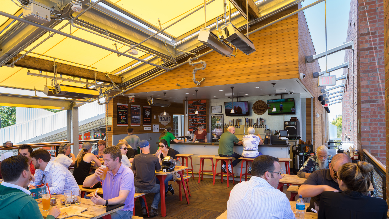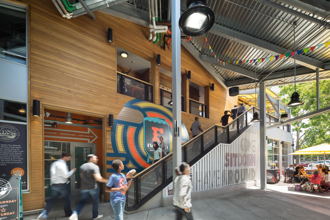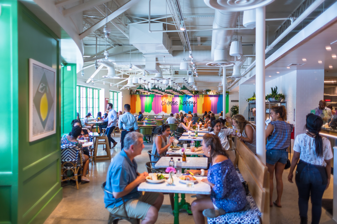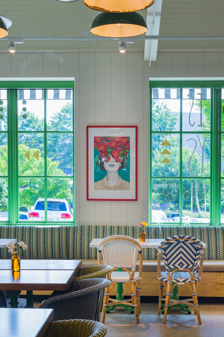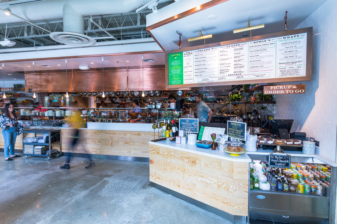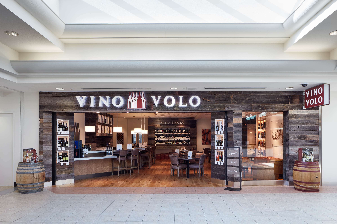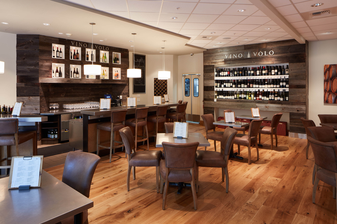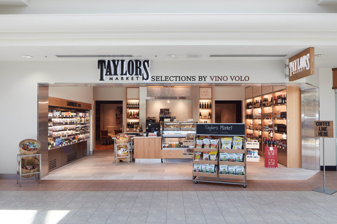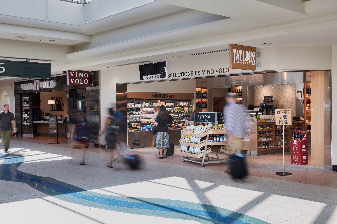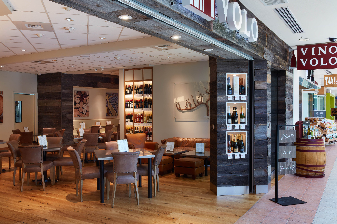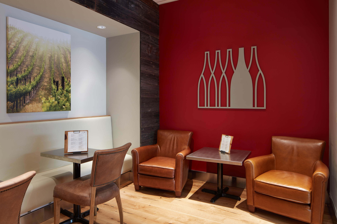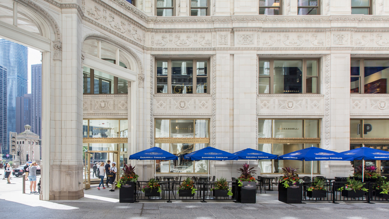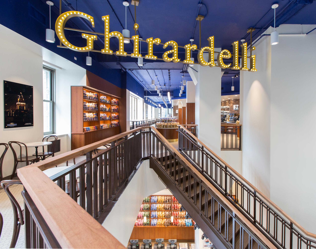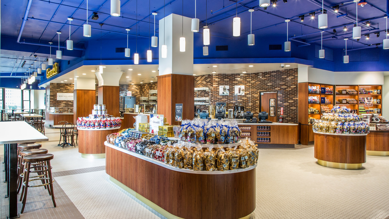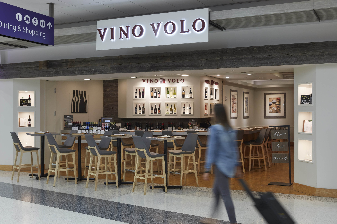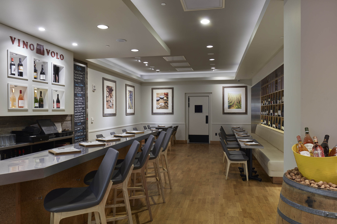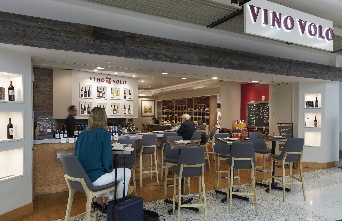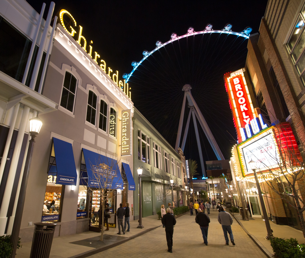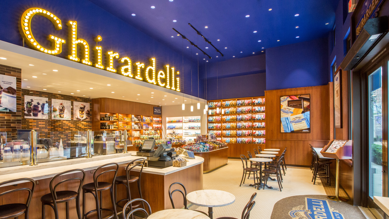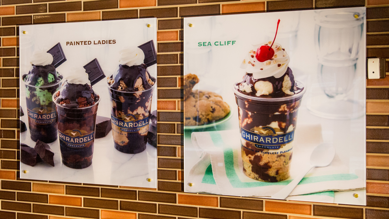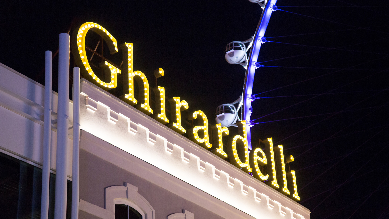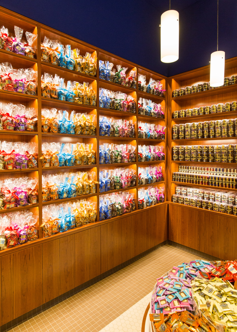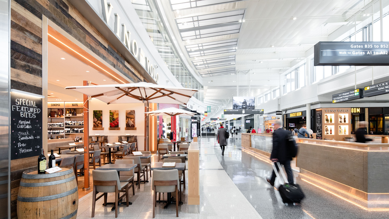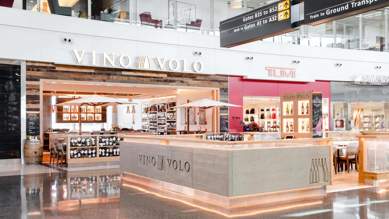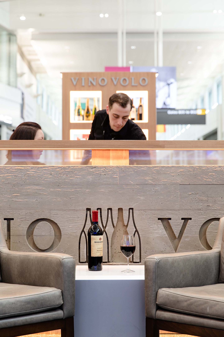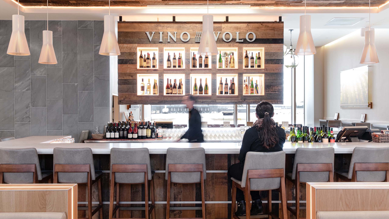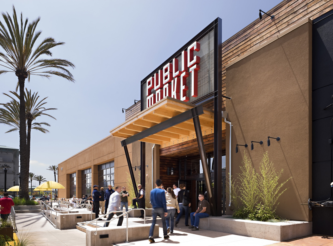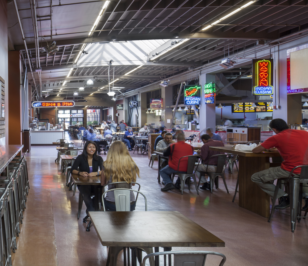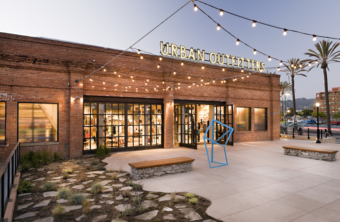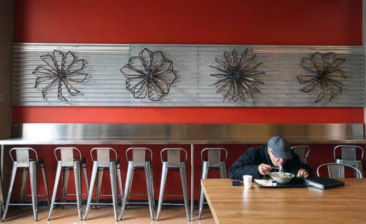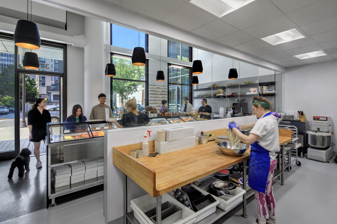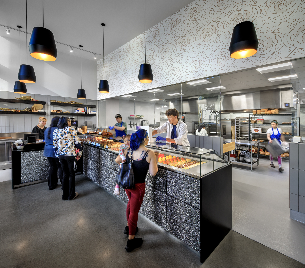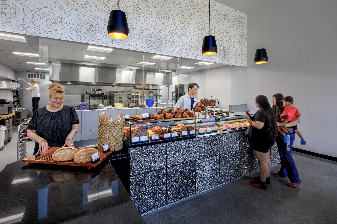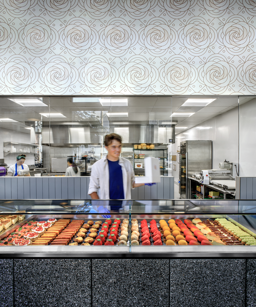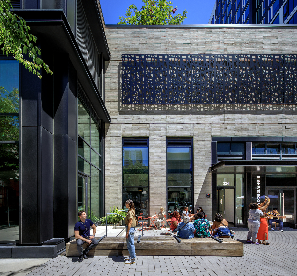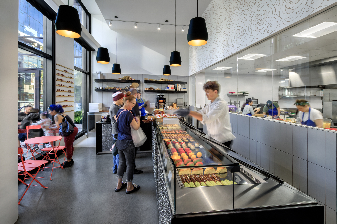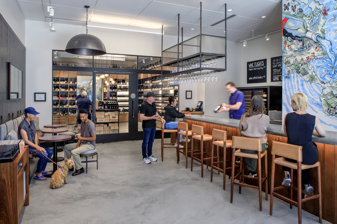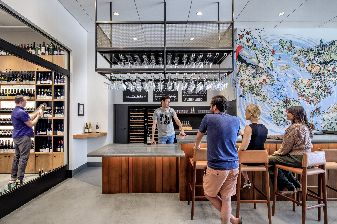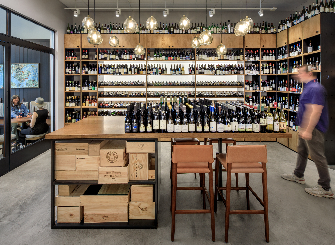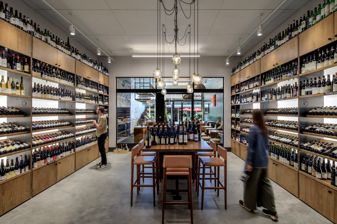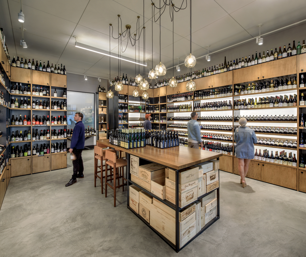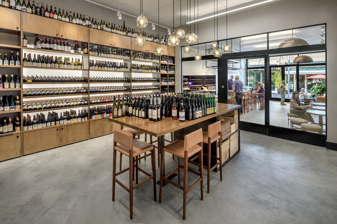FloodCraft
San Jose, CAThe new Mission Creek Brewery provides the neighborhood with a real sense of place, allowing patrons to enjoy a local beer on the rooftop garden that overlooks the entry plaza below. Located on the second floor of a 33,000 sf Whole Foods Market, the Tap Room and microbrewery feature salvaged wood beams from an old Del Monte cannery, a custom concrete bar top, and custom railings consisting of mini chain link, paying homage to the adjacent SAP Center. Dave McLean of San Francisco’s Magnolia Gastropub & Brewery provided consulting services to ensure brewery functions were properly sized. This project is designed to LEED Gold standards.
FloodCraft
San Jose, CA
The new Mission Creek Brewery provides the neighborhood with a real sense of place, allowing patrons to enjoy a local beer on the rooftop garden that overlooks the entry plaza below. Located on the second floor of a 33,000 sf Whole Foods Market, the Tap Room and microbrewery feature salvaged wood beams from an old Del Monte cannery, a custom concrete bar top, and custom railings consisting of mini chain link, paying homage to the adjacent SAP Center. Dave McLean of San Francisco’s Magnolia Gastropub & Brewery provided consulting services to ensure brewery functions were properly sized. This project is designed to LEED Gold standards.
Flower Child Restaurants
VariousFast casual restaurant Flower Child is on a mission to deliver healthy food for a happy world. With a hippie-chic vibe, the restaurant celebrates the “food revolution” through bright color combinations; eclectic furnishings; inspiring wall art; and a base of natural materials such as wood, copper, and concrete. Working with Flower Child owners Fox Restaurant Concepts, Field Paoli developed architectural design standards for the restaurants and is overseeing roll-outs of seven locations across the country.
Flower Child Restaurants
Various
Fast casual restaurant Flower Child is on a mission to deliver healthy food for a happy world. With a hippie-chic vibe, the restaurant celebrates the “food revolution” through bright color combinations; eclectic furnishings; inspiring wall art; and a base of natural materials such as wood, copper, and concrete. Working with Flower Child owners Fox Restaurant Concepts, Field Paoli developed architectural design standards for the restaurants and is overseeing roll-outs of seven locations across the country.
Vino Volo Sacramento
Sacramento International Airport
Another refresh for Vino Volo at the Sacramento International Airport allowed us to not only breathe new life into the existing space, but also to expand into an adjacent space with a new market concept for the company. Stocked full of local products, the market offers prepared foods, made-to-order coffee and a wide selection of wine you can take with you. Including artwork, furniture selection and design of the market fixtures, we were instrumental in the development of this exciting new adventure for Vino Volo.
Vino Volo Sacramento
Sacramento International Airport
Another refresh for Vino Volo at the Sacramento International Airport allowed us to not only breathe new life into the existing space, but also to expand into an adjacent space with a new market concept for the company. Stocked full of local products, the market offers prepared foods, made-to-order coffee and a wide selection of wine you can take with you. Including artwork, furniture selection and design of the market fixtures, we were instrumental in the development of this exciting new adventure for Vino Volo.
Ghirardelli Ice Cream and Chocolate Shop at The Wrigley Building
Chicago, ILWhen we were tasked by Ghirardelli to insert a two-level 6,000 square foot store into Chicago’s historic Wrigley Building, we were keenly aware of a big challenge and a big opportunity. The challenge: we knew that second floor retail space can be extremely difficult to activate. The opportunity: stunning views of Michigan Avenue and the Chicago River from the dramatic second floor windows.
The result is a flagship store featuring a double height entry space that emphasizes that the action happens upstairs. A grand staircase and elevator lead up to the light-filled second-floor space, whose many windows are lined with table and chairs to maximize the views up and down Michigan Avenue and the River. The visual spectacle outside is complemented by an equally compelling emphasis on food spectacle within the space. The ice cream serveries, where signature Ghirardelli sundaes are created, and a chocolate making station, where the public can experience firsthand how Ghirardelli makes its chocolate creations, are prominently arranged along the inner core. Materials and finishes are consistent with the established Ghirardelli brand, with a palette that prominently features their signature blue color. A smaller scaled version of the iconic Ghirardelli Square rooftop sign hangs above the staircase and helps draw people upstairs.
Ghirardelli Ice Cream and Chocolate Shop at The Wrigley Building
Chicago, IL
When we were tasked by Ghirardelli to insert a two-level 6,000 square foot store into Chicago’s historic Wrigley Building, we were keenly aware of a big challenge and a big opportunity. The challenge: we knew that second floor retail space can be extremely difficult to activate. The opportunity: stunning views of Michigan Avenue and the Chicago River from the dramatic second floor windows.
The result is a flagship store featuring a double height entry space that emphasizes that the action happens upstairs. A grand staircase and elevator lead up to the light-filled second-floor space, whose many windows are lined with table and chairs to maximize the views up and down Michigan Avenue and the River. The visual spectacle outside is complemented by an equally compelling emphasis on food spectacle within the space. The ice cream serveries, where signature Ghirardelli sundaes are created, and a chocolate making station, where the public can experience firsthand how Ghirardelli makes its chocolate creations, are prominently arranged along the inner core. Materials and finishes are consistent with the established Ghirardelli brand, with a palette that prominently features their signature blue color. A smaller scaled version of the iconic Ghirardelli Square rooftop sign hangs above the staircase and helps draw people upstairs.
Vino Volo San Francisco
San Francisco International Airport
We love breathing new life into spaces. The Vino Volo in Terminal Two at the San Francisco International Airport was in need of a refresh and we got the chance to do just that. The first of what has become many locations we’ve had the opportunity to design for the company, this location is a respite from the typical airport sports bar for travelers of all types. Looking to ‘discover great wines’ on your next adventure? Look for the Vino Volo and let them bring Napa to you.
Vino Volo San Francisco
San Francisco International Airport
We love breathing new life into spaces. The Vino Volo in Terminal Two at the San Francisco International Airport was in need of a refresh and we got the chance to do just that. The first of what has become many locations we’ve had the opportunity to design for the company, this location is a respite from the typical airport sports bar for travelers of all types. Looking to ‘discover great wines’ on your next adventure? Look for the Vino Volo and let them bring Napa to you.
Ghirardelli Ice Cream and Chocolate Shop at The LINQ
Las Vegas, NVIn a high-traffic retail area on the iconic Las Vegas strip, we designed a 1,500-square-foot boutique chocolate shop for San Francisco’s famous Ghirardelli Chocolate Company. The shop features a full-service ice cream bar with café seating where visitors from around the world can sit down and take a break from the bustle of the strip to enjoy a decadent treat. We designed custom built-in shelving to maximize seating space while allowing for ample display space for Ghirardelli’s colorful packaged product offering. To extend the story of the shop’s delectable offering and west coast roots, we selected tile from a local San Francisco manufacturer in rich shades of chocolate and coffee.
Although signage guidelines were somewhat restrictive, we were able to convince the landlord that it would be of benefit both to the project and to our tenant if we were allowed to put a large scale Ghirardelli sign on the roof of the building that mimics the iconic sign at Ghirardelli Square in San Francisco. The sign is visible to everyone taking a ride on the High Roller—the world’s tallest ferris wheel. Using Ghirardelli’s signature signage as a defining element, we created a prominent presence that celebrates the history of the company, while fitting effortlessly into the Las Vegas tradition of eye-catching illuminated signage.
Ghirardelli Ice Cream and Chocolate Shop at The LINQ
Las Vegas, NV
In a high-traffic retail area on the iconic Las Vegas strip, we designed a 1,500-square-foot boutique chocolate shop for San Francisco’s famous Ghirardelli Chocolate Company. The shop features a full-service ice cream bar with café seating where visitors from around the world can sit down and take a break from the bustle of the strip to enjoy a decadent treat. We designed custom built-in shelving to maximize seating space while allowing for ample display space for Ghirardelli’s colorful packaged product offering. To extend the story of the shop’s delectable offering and west coast roots, we selected tile from a local San Francisco manufacturer in rich shades of chocolate and coffee.
Although signage guidelines were somewhat restrictive, we were able to convince the landlord that it would be of benefit both to the project and to our tenant if we were allowed to put a large scale Ghirardelli sign on the roof of the building that mimics the iconic sign at Ghirardelli Square in San Francisco. The sign is visible to everyone taking a ride on the High Roller—the world’s tallest ferris wheel. Using Ghirardelli’s signature signage as a defining element, we created a prominent presence that celebrates the history of the company, while fitting effortlessly into the Las Vegas tradition of eye-catching illuminated signage.
Vino Volo Virginia
Dulles International AirportFounded in 2005, Vino Volo (derived from “wine flight” in Italian) combines an upscale wine lounge, restaurant, tasting bar and boutique wine shop under one roof at airports across the United States. A lease renewal at its Dulles International Airport location offered the opportunity for a refresh, with the goal of expressing the next evolution of Vino Volo’s brand. Vino Volo wanted the location to be a flagship, a fresh take on the brand through design and service.
One of the design challenges was that the Dulles International Airport location comprises two separate areas: a store with dining and retail, as well as an island of seating in the middle of the concourse. To balance a feeling of enclosure and presence with the need for sightlines, we pushed the railing height to its maximum and added glass. The renovation modernizes Vino Volo’s concept of “wine country” with a striking palette of rustic and industrial.
The project received a 2019 Commendation from the International Council of Shopping Centers (ICSC) for Retail Store Design.
Vino Volo Virginia
Dulles International Airport
Founded in 2005, Vino Volo (derived from “wine flight” in Italian) combines an upscale wine lounge, restaurant, tasting bar and boutique wine shop under one roof at airports across the United States. A lease renewal at its Dulles International Airport location offered the opportunity for a refresh, with the goal of expressing the next evolution of Vino Volo’s brand. Vino Volo wanted the location to be a flagship, a fresh take on the brand through design and service.
One of the design challenges was that the Dulles International Airport location comprises two separate areas: a store with dining and retail, as well as an island of seating in the middle of the concourse. To balance a feeling of enclosure and presence with the need for sightlines, we pushed the railing height to its maximum and added glass. The renovation modernizes Vino Volo’s concept of “wine country” with a striking palette of rustic and industrial.
The project received a 2019 Commendation from the International Council of Shopping Centers (ICSC) for Retail Store Design.
The Public Market - Emeryville
Emeryville, CAAs the retail centerpiece of a LEED Platinum development, The Public Market at Emeryville redefines a popular local food destination housed in a historic warehouse. Building on the industrial heritage of the local community, the exterior of the building was rebranded to attract new customers and retail tenants, including anchor retailer Urban Outfitters.
The Public Market - Emeryville
Emeryville, CA
As the retail centerpiece of a LEED Platinum development, The Public Market at Emeryville redefines a popular local food destination housed in a historic warehouse. Building on the industrial heritage of the local community, the exterior of the building was rebranded to attract new customers and retail tenants, including anchor retailer Urban Outfitters.
Tarts De Feybesse
Oakland, CATarts de Feybesse is a bustling neighborhood gem in Oakland—a bright, modern pâtisserie where French-Filipino confections take center stage. Field Paoli partnered with Monique and Paul Feybesse, along with Holland Partner Group, to bring the couple’s first brick-and-mortar bakery to life. The design reflects the artistry and precision behind each pastry, balancing elegance with approachability.
A jewel-box pastry case draws patrons in, while tall, white walls and ceilings amplify natural light, allowing the vibrant creations to shine. The open kitchen, framed by a glass partition, invites guests to linger and watch the skilled bakers at work, reinforcing the transparency and craft that are at the heart of the brand.
Polished concrete floors, large-format gray tile, and warm black-and-metallic pendant lights add sophistication while keeping the focus on the food. Designed to be both a destination and a community hub, this viral sensation draws food lovers from near and far. The result is a clean, luminous space that celebrates culinary artistry and connection.
Tarts De Feybesse
Oakland, CA
Tarts de Feybesse is a bustling neighborhood gem in Oakland—a bright, modern pâtisserie where French-Filipino confections take center stage. Field Paoli partnered with Monique and Paul Feybesse, along with Holland Partner Group, to bring the couple’s first brick-and-mortar bakery to life. The design reflects the artistry and precision behind each pastry, balancing elegance with approachability.
A jewel-box pastry case draws patrons in, while tall, white walls and ceilings amplify natural light, allowing the vibrant creations to shine. The open kitchen, framed by a glass partition, invites guests to linger and watch the skilled bakers at work, reinforcing the transparency and craft that are at the heart of the brand.
Polished concrete floors, large-format gray tile, and warm black-and-metallic pendant lights add sophistication while keeping the focus on the food. Designed to be both a destination and a community hub, this viral sensation draws food lovers from near and far. The result is a clean, luminous space that celebrates culinary artistry and connection.
Compline Wine Shop
Napa, CACompline is an award-winning wine shop and tasting bar in the heart of downtown Napa, located within the Field Paoli–designed First Street Napa retail district. Created by veteran sommeliers Matt Stamp and Ryan Stetins, Compline was envisioned as a welcoming, unpretentious space where wine takes center stage, on the menu and in the design.
As the focal point of the interior, we designed a striking floor-to-ceiling wine library, held at a wine-friendly 55 degrees and showcased behind an expansive glass wall.
Today, Compline is beloved for its stellar wine list and approachable atmosphere, an essential stop for locals and visitors alike.
Compline Wine Shop
Napa, CA
Compline is an award-winning wine shop and tasting bar in the heart of downtown Napa, located within the Field Paoli–designed First Street Napa retail district. Created by veteran sommeliers Matt Stamp and Ryan Stetins, Compline was envisioned as a welcoming, unpretentious space where wine takes center stage, on the menu and in the design.
As the focal point of the interior, we designed a striking floor-to-ceiling wine library, held at a wine-friendly 55 degrees and showcased behind an expansive glass wall.
Today, Compline is beloved for its stellar wine list and approachable atmosphere, an essential stop for locals and visitors alike.
