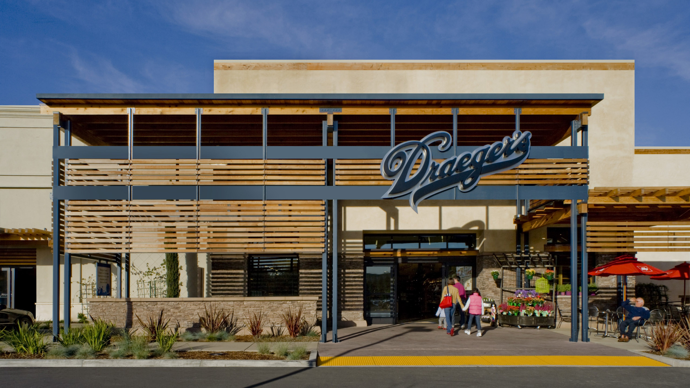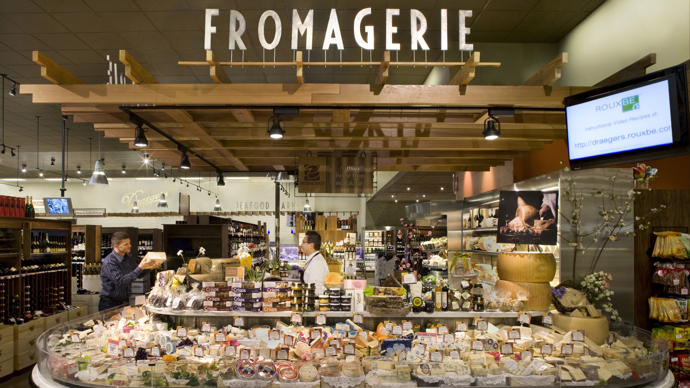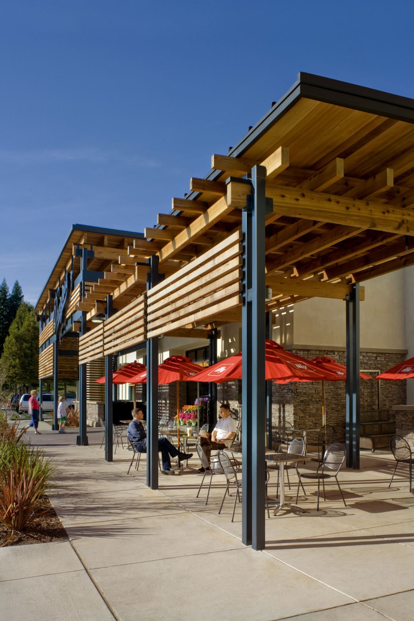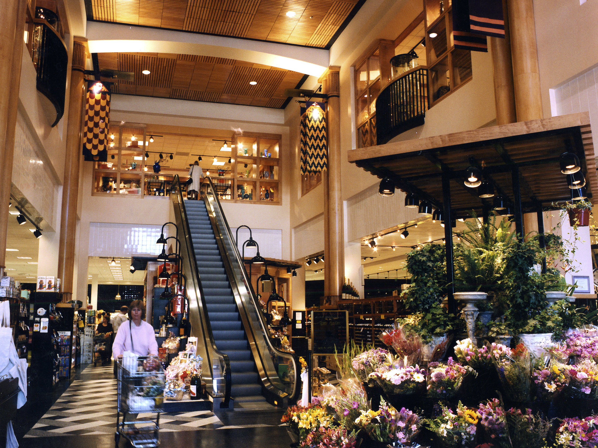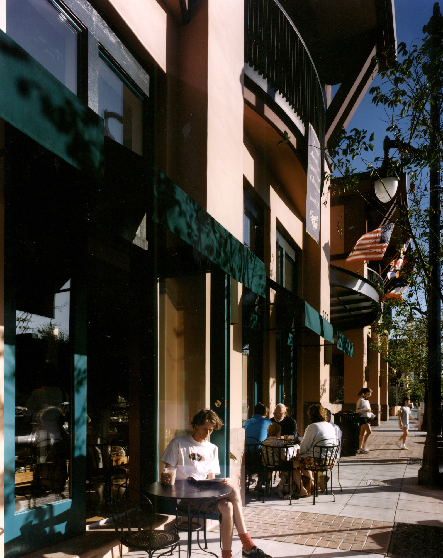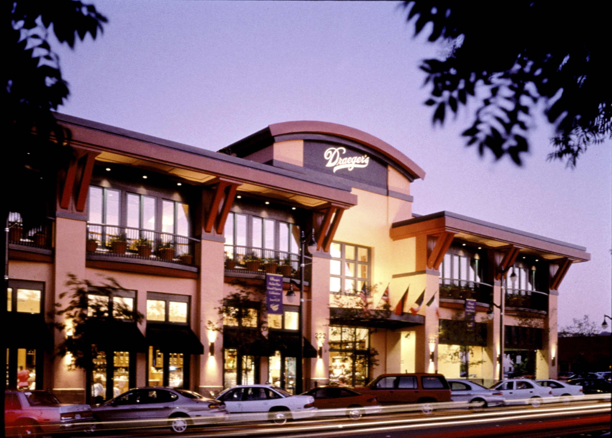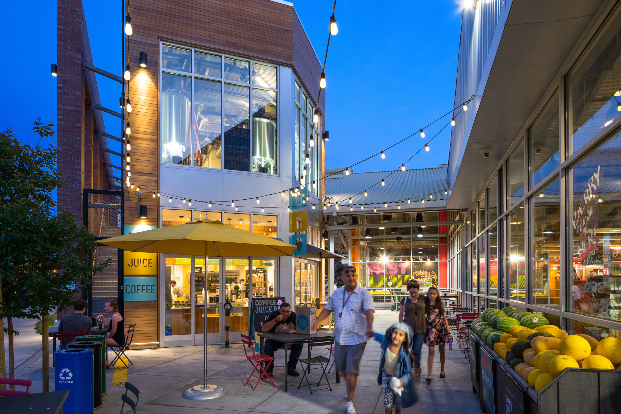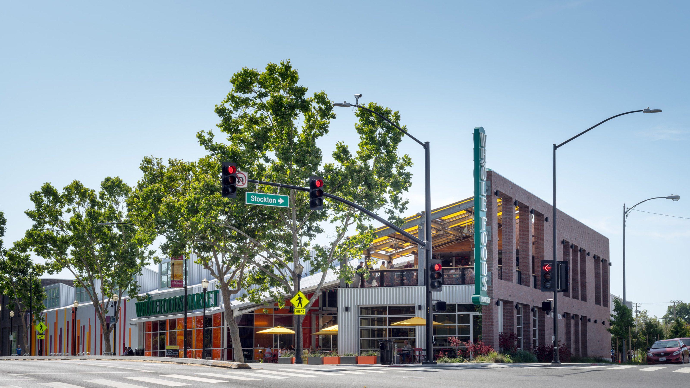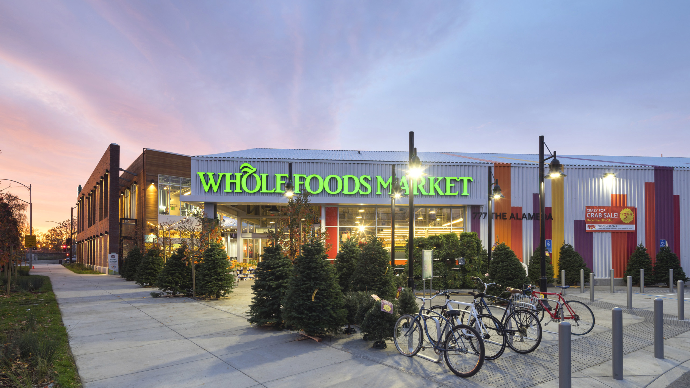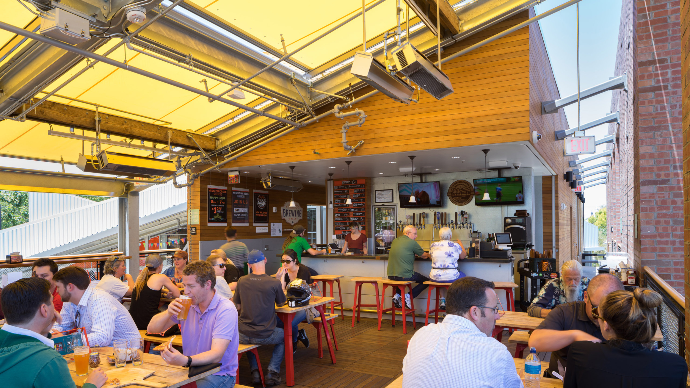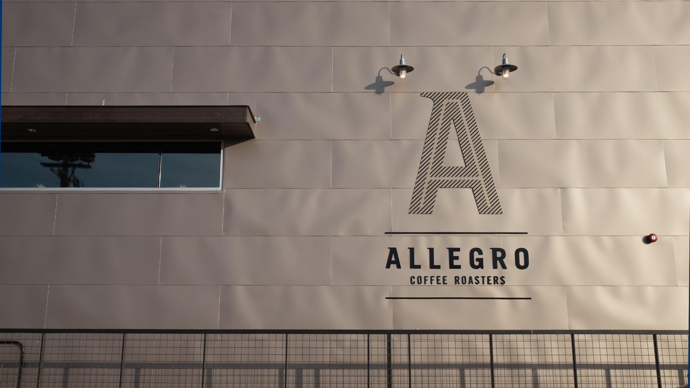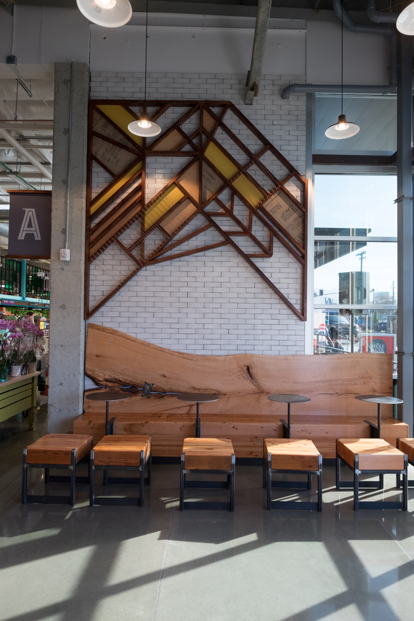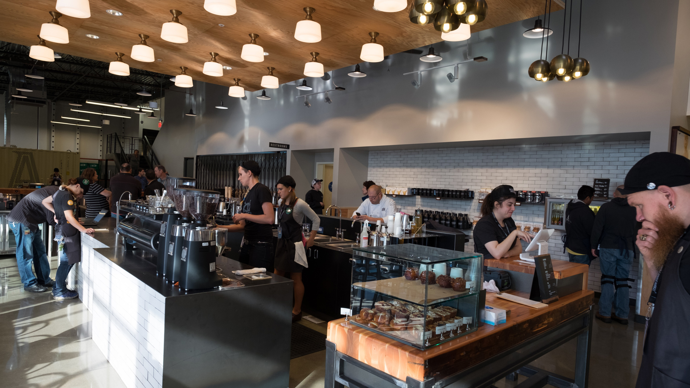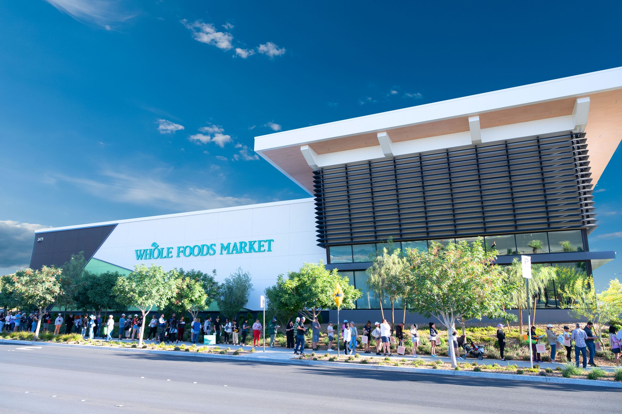Draeger's Blackhawk
Danville, CADraeger’s store at Blackhawk Plaza in Danville was a former department store that Field Paoli transformed into a gourmet market. The exterior was renovated by adding canopies, bold signage, outdoor seating and a distinctive retail identity. The market offers a full range of amenities including an on-site cooking school, an outdoor cafe, distinct areas for housewares and cookbooks and a commercial kitchen for prepared foods.
Draeger's Blackhawk
Danville, CA
Draeger’s store at Blackhawk Plaza in Danville was a former department store that Field Paoli transformed into a gourmet market. The exterior was renovated by adding canopies, bold signage, outdoor seating and a distinctive retail identity. The market offers a full range of amenities including an on-site cooking school, an outdoor cafe, distinct areas for housewares and cookbooks and a commercial kitchen for prepared foods.
Draeger's Marketplace San Mateo
San Mateo, CA
We have a passion for re-inventing the shopping experience and Draeger’s Marketplace offered an opportunity to explore many aspects of the world of fine food. Most of these innovations have since been copied. In the main market you can have coffee and a croissant at an outdoor café, or taste wine in an intimate wine bar under the escalator. If you choose to go up the escalator you are surrounded by the finest cookware from around the world, one of the largest cookbook libraries in the United States and a bridge over the atrium which leads to a cooking school featuring classes taught by world-renown chefs and a formal restaurant where the cooks pick out the finest ingredients each day from the Market below.
We continue to collaborate with the Draeger family to bring unexpected pleasures to their customer’s shopping experience.
Draeger's Marketplace San Mateo
San Mateo, CA
We have a passion for re-inventing the shopping experience and Draeger’s Marketplace offered an opportunity to explore many aspects of the world of fine food. Most of these innovations have since been copied. In the main market you can have coffee and a croissant at an outdoor café, or taste wine in an intimate wine bar under the escalator. If you choose to go up the escalator you are surrounded by the finest cookware from around the world, one of the largest cookbook libraries in the United States and a bridge over the atrium which leads to a cooking school featuring classes taught by world-renown chefs and a formal restaurant where the cooks pick out the finest ingredients each day from the Market below.
We continue to collaborate with the Draeger family to bring unexpected pleasures to their customer’s shopping experience.
Whole Foods on The Alameda
San Jose, CAOur team turned a 2.88 acre former brownfield site with a menagerie of old buildings, including a drive-in restaurant, into a dynamic community space—and one of the most sustainable grocery stores in the nation. A catalyst for the revitalization of a neighborhood, this project brought a surge of energy to the area.
Typically, grocery stores are set back from the street at the far end of a large parking lot, emphasizing a vehicle-oriented environment. Instead, we enlivened the streetscape, encouraging pedestrian access and creating a new gateway between downtown San Jose and what is now referred to as the Alameda Urban Village. For those who prefer to get around on wheels, we included electric vehicle charging stations, bike parking and an adjacent bike share station.
We designed a spacious entry courtyard with a shaded breezeway, creating an outdoor room to sit, relax, and eat a meal. A covered paseo between the two buildings connects the parking lot and street, and welcomes community gathering. We also created Whole Foods’ first in-house microbrewery in the Bay Area. The attached two-story brewery building houses a coffee and juice bar, and boasts a rooftop beer garden so guests can enjoy their stout with a view.
Drought-tolerant native species and stormwater treatment bioswales are used throughout the site. The open-air outdoor market design allows natural ventilation. We also sourced sustainable materials, including reclaimed western red cedar siding made from float logs salvaged in Puget Sound, and structural bricks manufactured locally in Sacramento with clays mined from the Sierra Foothills.
2016 AIA Santa Clara Valley Design Awards Merit Award, Architecture
2016 AIA San Francisco Design Awards, Special Commendation, Urban Design
2015 San Jose Downtown Association Golden Nail Award, Beautification
LEED Gold Certified
Whole Foods on The Alameda
San Jose, CA
Our team turned a 2.88 acre former brownfield site with a menagerie of old buildings, including a drive-in restaurant, into a dynamic community space—and one of the most sustainable grocery stores in the nation. A catalyst for the revitalization of a neighborhood, this project brought a surge of energy to the area.
Typically, grocery stores are set back from the street at the far end of a large parking lot, emphasizing a vehicle-oriented environment. Instead, we enlivened the streetscape, encouraging pedestrian access and creating a new gateway between downtown San Jose and what is now referred to as the Alameda Urban Village. For those who prefer to get around on wheels, we included electric vehicle charging stations, bike parking and an adjacent bike share station.
We designed a spacious entry courtyard with a shaded breezeway, creating an outdoor room to sit, relax, and eat a meal. A covered paseo between the two buildings connects the parking lot and street, and welcomes community gathering. We also created Whole Foods’ first in-house microbrewery in the Bay Area. The attached two-story brewery building houses a coffee and juice bar, and boasts a rooftop beer garden so guests can enjoy their stout with a view.
Drought-tolerant native species and stormwater treatment bioswales are used throughout the site. The open-air outdoor market design allows natural ventilation. We also sourced sustainable materials, including reclaimed western red cedar siding made from float logs salvaged in Puget Sound, and structural bricks manufactured locally in Sacramento with clays mined from the Sierra Foothills.
2016 AIA Santa Clara Valley Design Awards Merit Award, Architecture
2016 AIA San Francisco Design Awards, Special Commendation, Urban Design
2015 San Jose Downtown Association Golden Nail Award, Beautification
LEED Gold Certified
Whole Foods Market, Gilman
Berkeley, CAWe designed this new 47,000 square-foot market in Berkeley, California from the inside out. Our team led interior space planning and concept design, created the fixture plan sketches and designed the exterior storefront. We also developed the interior materials, color palettes, and detailed design for all of the grocery store departments.
Because Berkeley is known for their iconic craftsman and Victorian homes, we took cues from the surrounding neighborhoods and brought them into the design of the store. Board and batten material on the outside facade, canopies and awnings with craftsman-like detailing, and an Arts and Crafts aesthetic with glazed bricks on the interior captured the distinct style of Berkeley.
This project posed a unique design challenge—one third of the floorplan was under mixed use/light industrial zoning, and the other two thirds were under commercial zoning. As a solution, we created a roastery concept withcWhole Foods’ own coffee roasters, Allegro, to respond to the coffee boom making its way across North California at the time. We designed a coffee bar with salvaged glulam beam bar tops and seating. An open floor plan connects the manufacturing space to the retail space, allowing us to blend mixed-use with commercial. To reflect the manufacturing function of the space, we used industrial materials like flatlock metal panels applied to the building’s facade. Reclaimed redwood transitioned the modern metal to the more traditional craftsman-style design. To ensure the store reflected the feel and history of its home state, all reclaimed materials were sourced within the Bay Area and Mendocino County.
Whole Foods Market, Gilman
Berkeley, CA
We designed this new 47,000 square-foot market in Berkeley, California from the inside out. Our team led interior space planning and concept design, created the fixture plan sketches and designed the exterior storefront. We also developed the interior materials, color palettes, and detailed design for all of the grocery store departments.
Because Berkeley is known for their iconic craftsman and Victorian homes, we took cues from the surrounding neighborhoods and brought them into the design of the store. Board and batten material on the outside facade, canopies and awnings with craftsman-like detailing, and an Arts and Crafts aesthetic with glazed bricks on the interior captured the distinct style of Berkeley.
This project posed a unique design challenge—one third of the floorplan was under mixed use/light industrial zoning, and the other two thirds were under commercial zoning. As a solution, we created a roastery concept withcWhole Foods’ own coffee roasters, Allegro, to respond to the coffee boom making its way across North California at the time. We designed a coffee bar with salvaged glulam beam bar tops and seating. An open floor plan connects the manufacturing space to the retail space, allowing us to blend mixed-use with commercial. To reflect the manufacturing function of the space, we used industrial materials like flatlock metal panels applied to the building’s facade. Reclaimed redwood transitioned the modern metal to the more traditional craftsman-style design. To ensure the store reflected the feel and history of its home state, all reclaimed materials were sourced within the Bay Area and Mendocino County.
Whole Foods Market Summerlin
Whole Foods Market Summerlin is the defining anchor within a LEED Silver - certified retail center that redefines the Las Vegas shopping experience through sustainability, connectivity, and design. Field Paoli served as architect of record for the entire complex, which includes the 46,500-square-foot Whole Foods Market, 17,500 square feet of inline retail, and a 3,000-square-foot Starbucks flagship building.
Intended to celebrate the geometry and views of the surrounding Red Rock Canyon and topography, the main building features a dramatic sloped roof and a canted facade clad in materials that emulate and complement the surrounding desert landscape. Expansive glass facades, high ceilings, and a series of skylights flood the store interior with natural light. Soaring, yet delicate and finely detailed, soffits and illuminated wall features cultivate a whimsical and easy-to-navigate interior store environment. Inviting outdoor spaces encourage visitors to linger and explore neighboring cafés and shops, creating a lively rhythm at the eastern gateway to Downtown Summerlin’s walkable core.
Field Paoli collaborated with developer Howard Hughes Corporation and landscape architect Lifescapes International on the site and shell, and design partner Studio Gee, on the interior design and environmental graphics, to create a dynamic, community-focused destination that celebrates health, connection, and sustainable design - hallmarks of our enduring partnership with Whole Foods Market.
Whole Foods Market Summerlin
Whole Foods Market Summerlin is the defining anchor within a LEED Silver - certified retail center that redefines the Las Vegas shopping experience through sustainability, connectivity, and design. Field Paoli served as architect of record for the entire complex, which includes the 46,500-square-foot Whole Foods Market, 17,500 square feet of inline retail, and a 3,000-square-foot Starbucks flagship building.
Intended to celebrate the geometry and views of the surrounding Red Rock Canyon and topography, the main building features a dramatic sloped roof and a canted facade clad in materials that emulate and complement the surrounding desert landscape. Expansive glass facades, high ceilings, and a series of skylights flood the store interior with natural light. Soaring, yet delicate and finely detailed, soffits and illuminated wall features cultivate a whimsical and easy-to-navigate interior store environment. Inviting outdoor spaces encourage visitors to linger and explore neighboring cafés and shops, creating a lively rhythm at the eastern gateway to Downtown Summerlin’s walkable core.
Field Paoli collaborated with developer Howard Hughes Corporation and landscape architect Lifescapes International on the site and shell, and design partner Studio Gee, on the interior design and environmental graphics, to create a dynamic, community-focused destination that celebrates health, connection, and sustainable design - hallmarks of our enduring partnership with Whole Foods Market.
