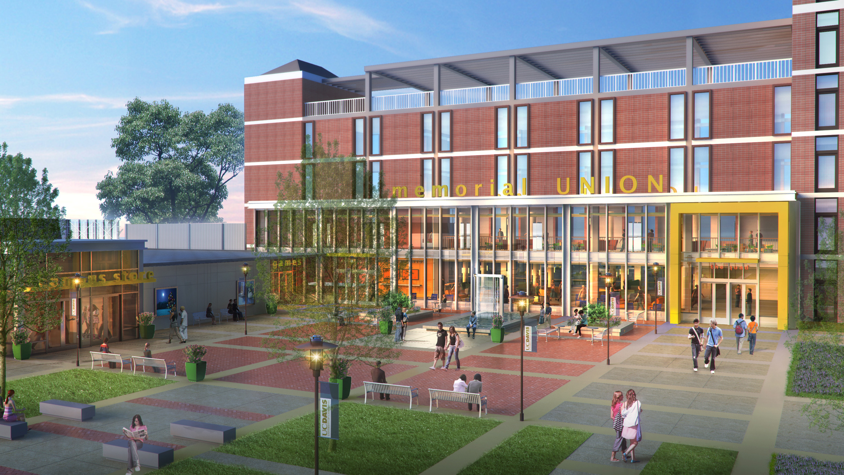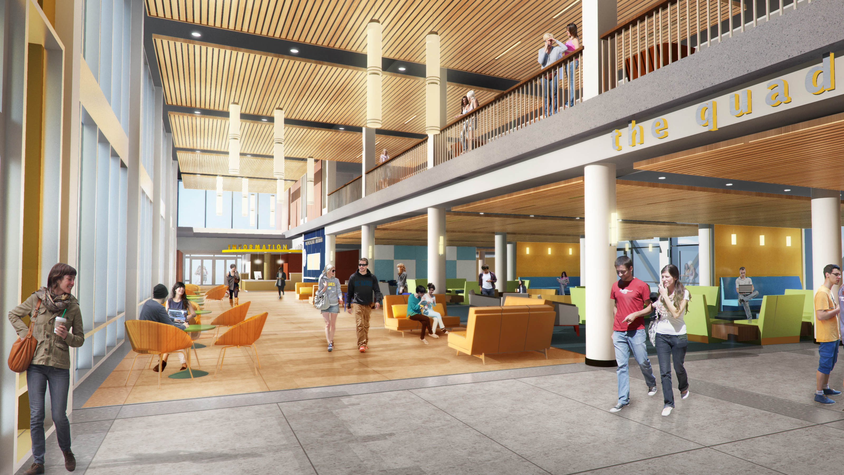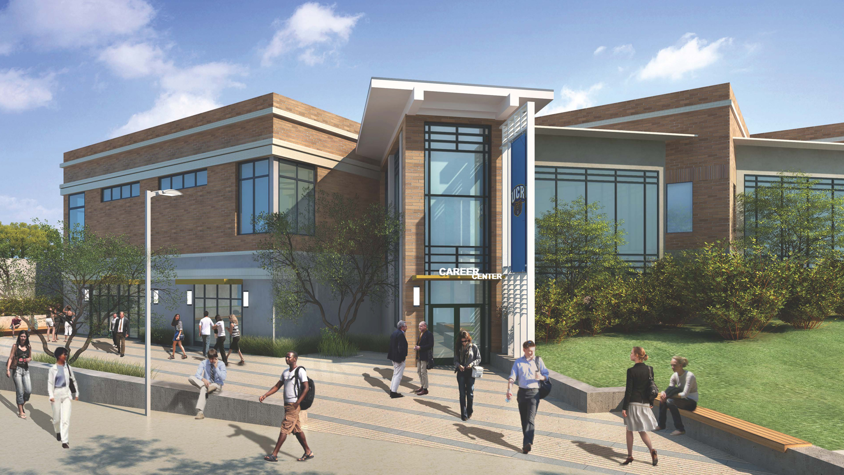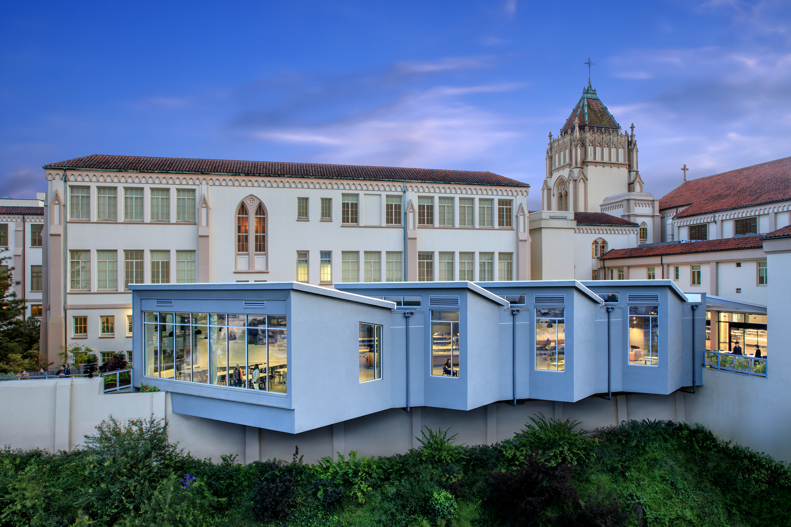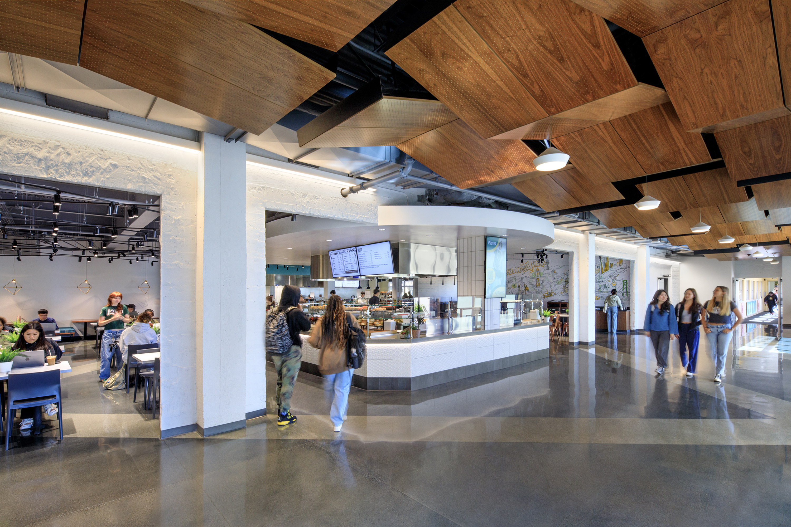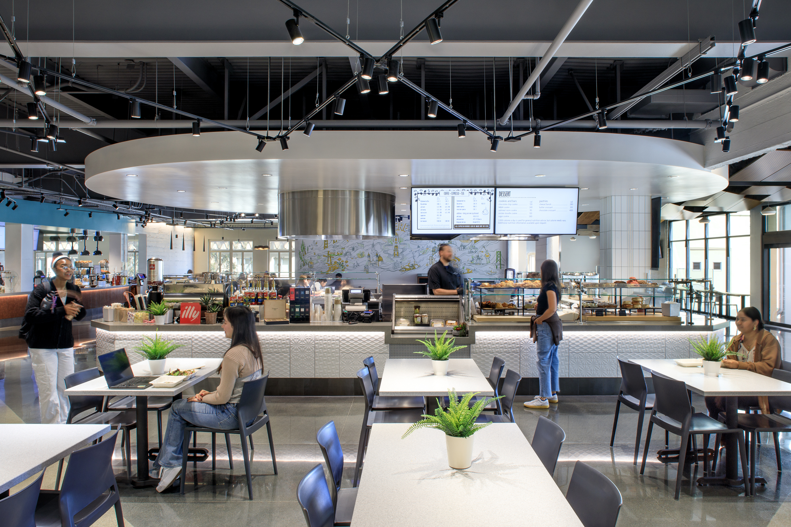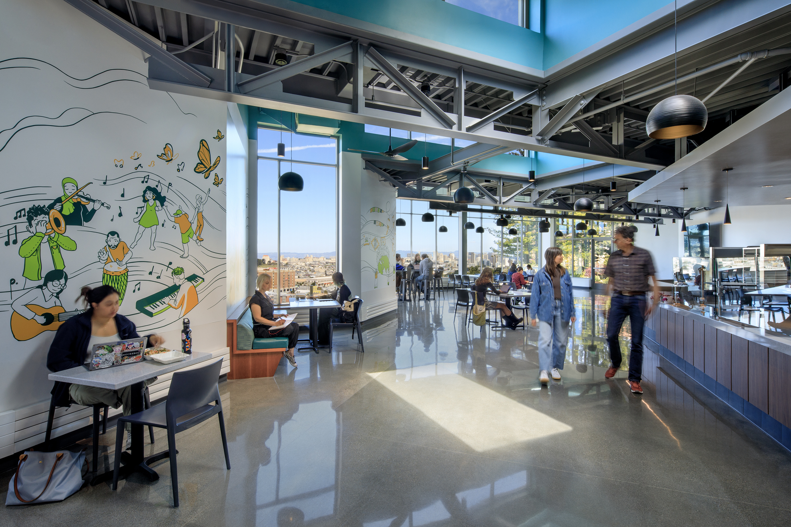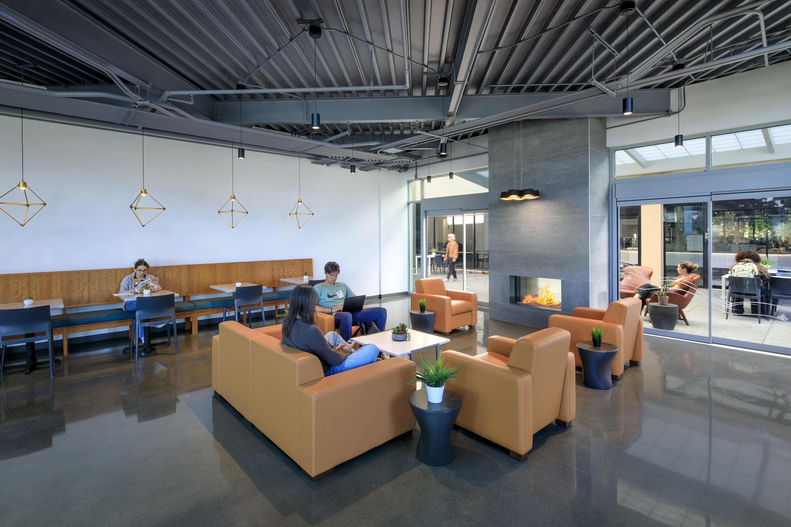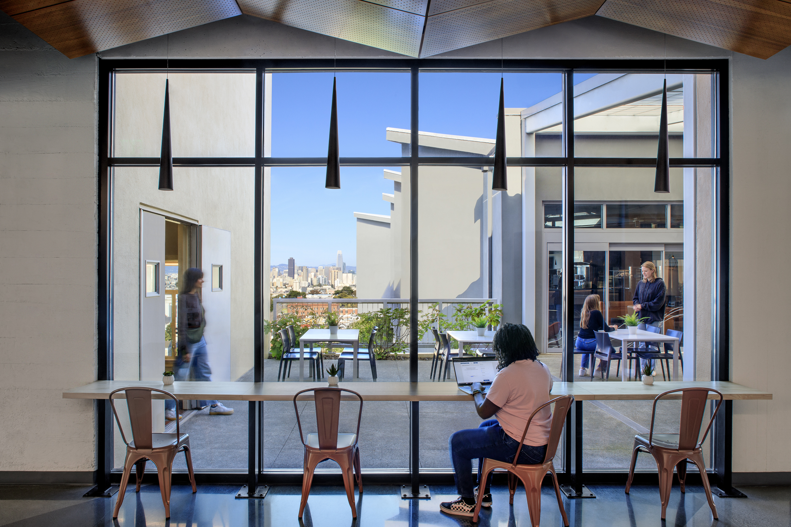UC Davis Memorial Union Renewal
Davis, CABuilt in 1951 as a
single-story building to honor veterans of the Second World War, the now
five-story Memorial Union underwent several expansions and renovations over
time. To restore the Union’s presence as an important student destination,
Field Paoli designed a new glazed two-story gallery which overlooks the North
Courtyard, on axis with the historic campus gateway. New student lounges and
study spaces will occupy both floors. The extensive redesign includes new
retail storefronts and ASUCD lounge in the Union’s East Wing; and improvements
to the adjacent Bookstore Building, including renovation of the below grade
Games Area.
UC Davis Memorial Union Renewal
Davis, CA
Built in 1951 as a
single-story building to honor veterans of the Second World War, the now
five-story Memorial Union underwent several expansions and renovations over
time. To restore the Union’s presence as an important student destination,
Field Paoli designed a new glazed two-story gallery which overlooks the North
Courtyard, on axis with the historic campus gateway. New student lounges and
study spaces will occupy both floors. The extensive redesign includes new
retail storefronts and ASUCD lounge in the Union’s East Wing; and improvements
to the adjacent Bookstore Building, including renovation of the below grade
Games Area.
UC Riverside Commons Mall & Bookstore Renovation
Riverside, CAThe two-story campus bookstore
and surrounding outdoor spaces are being renovated by Field Paoli to become
part of an expanding Student Union district. With central stair removed, the
reconfigured building will house a new campus store at the Upper Level facing
the historic Commons Mall. The campus Career Center will relocate to the lower
floor, with an entrance off the Lower Plaza and meeting rooms opening to a new
shaded north courtyard. This collaborative workspace is designed to include
student resource and “sticky space”, a variety of meeting and interview rooms,
and glazed small private offices. In Construction Documents.
UC Riverside Commons Mall & Bookstore Renovation
Riverside, CA
The two-story campus bookstore
and surrounding outdoor spaces are being renovated by Field Paoli to become
part of an expanding Student Union district. With central stair removed, the
reconfigured building will house a new campus store at the Upper Level facing
the historic Commons Mall. The campus Career Center will relocate to the lower
floor, with an entrance off the Lower Plaza and meeting rooms opening to a new
shaded north courtyard. This collaborative workspace is designed to include
student resource and “sticky space”, a variety of meeting and interview rooms,
and glazed small private offices. In Construction Documents.
USF Lone Mountain Dining Commons
San Francisco, CALone Mountain Dining Commons represents a new model for institutional dining, where site selection, architectural design, interior design and graphics combine to create an approachable, flexible and vibrant destination for students, faculty and visitors.
A new one-story modern pavilion is tucked between existing historical educational buildings to take advantage of phenomenal views of the city while maintaining privacy for the adjacent residential hall. A covered walkway connecting the new pavilion to the renovated kitchen and dining areas creates a zone for protected outdoor seating, featuring a through-wall fireplace and overhead heat lamps to combat the often foggy and windy San Francisco climate.
The design includes four distinct food venues to accommodate the tastes of the diverse student population. A market for fresh produce, groceries and semi-prepared meals is also integrated with the facility.
It opened in the fall of 2020, the Lone Mountain Dining Commons provides students, faculty and visitors a much-needed place to get quality food and beverages, while connecting with their colleagues and the world around them.
USF Lone Mountain Dining Commons
San Francisco, CA
Lone Mountain Dining Commons represents a new model for institutional dining, where site selection, architectural design, interior design and graphics combine to create an approachable, flexible and vibrant destination for students, faculty and visitors.
A new one-story modern pavilion is tucked between existing historical educational buildings to take advantage of phenomenal views of the city while maintaining privacy for the adjacent residential hall. A covered walkway connecting the new pavilion to the renovated kitchen and dining areas creates a zone for protected outdoor seating, featuring a through-wall fireplace and overhead heat lamps to combat the often foggy and windy San Francisco climate.
The design includes four distinct food venues to accommodate the tastes of the diverse student population. A market for fresh produce, groceries and semi-prepared meals is also integrated with the facility.
It opened in the fall of 2020, the Lone Mountain Dining Commons provides students, faculty and visitors a much-needed place to get quality food and beverages, while connecting with their colleagues and the world around them.
