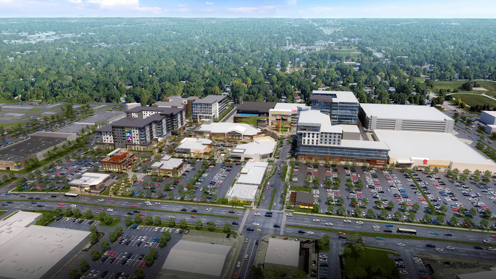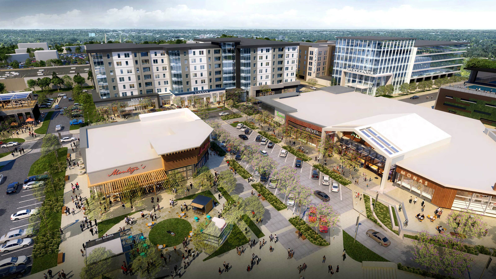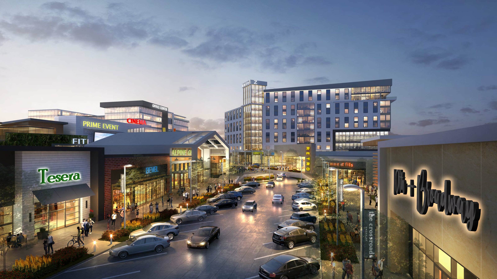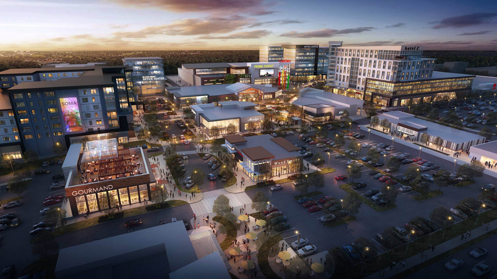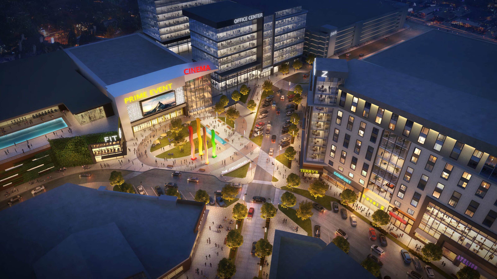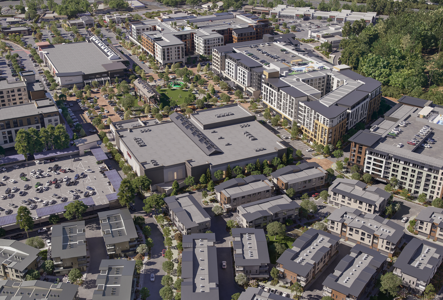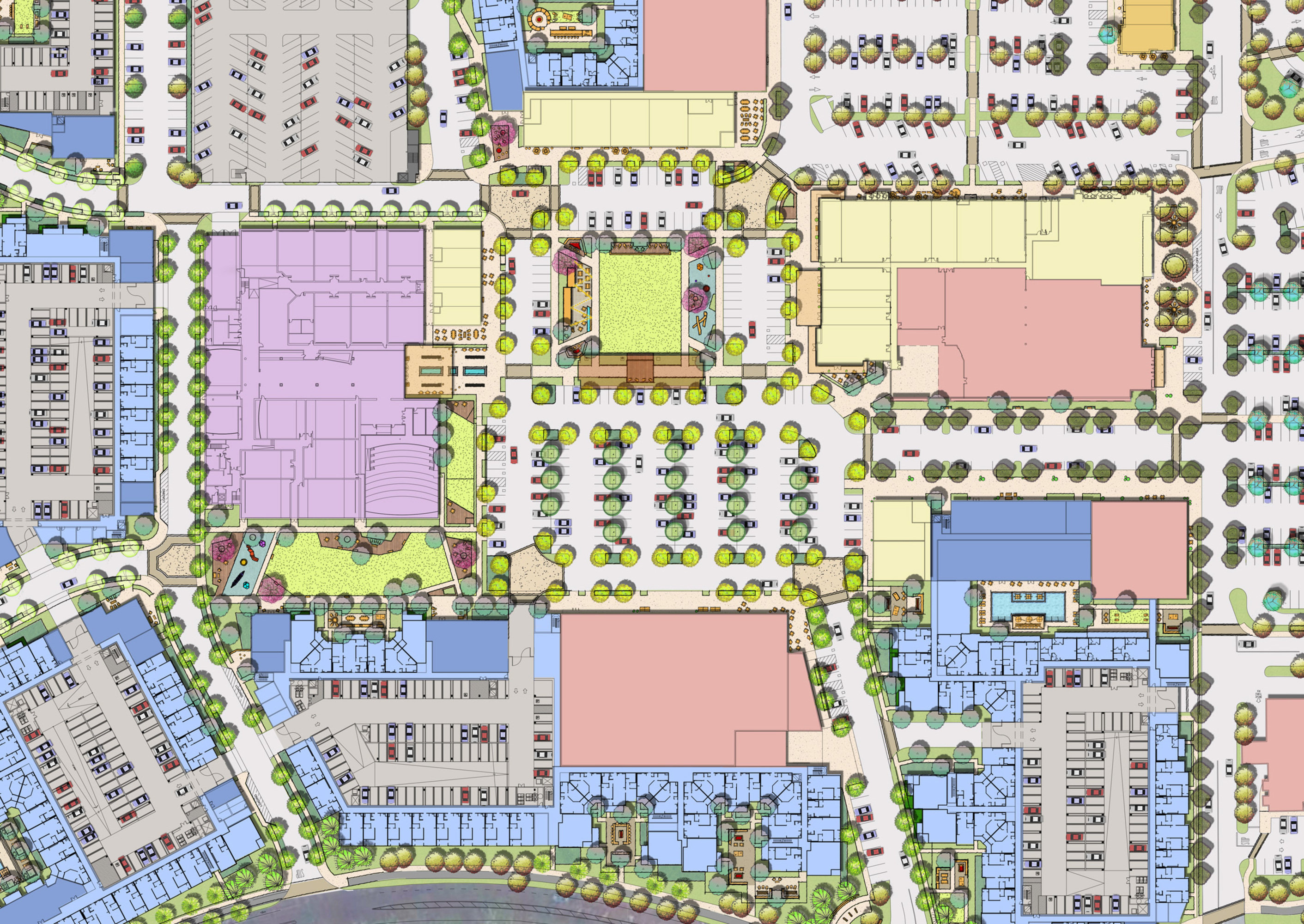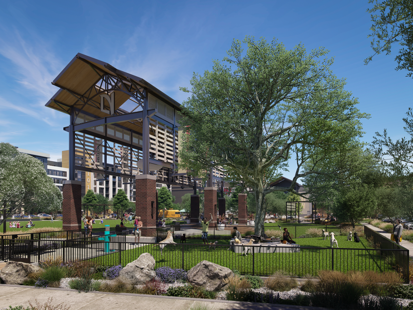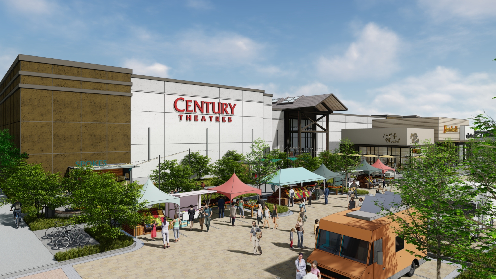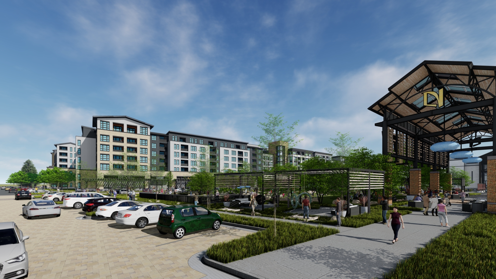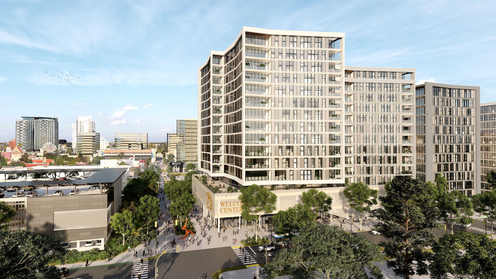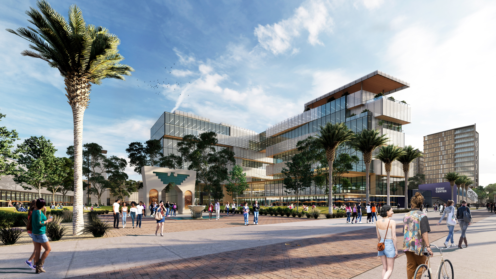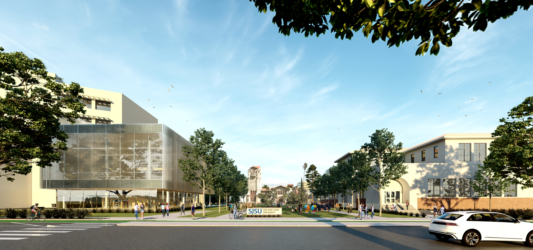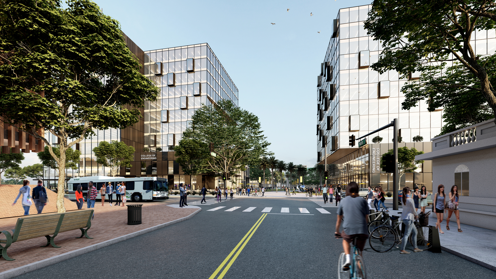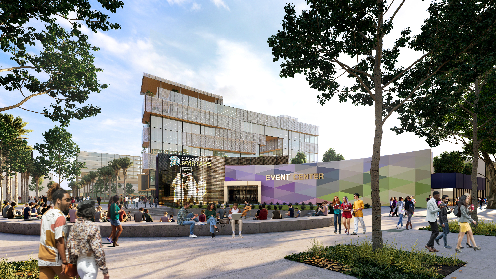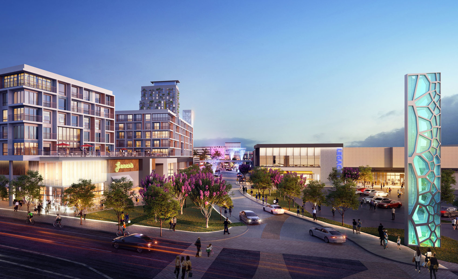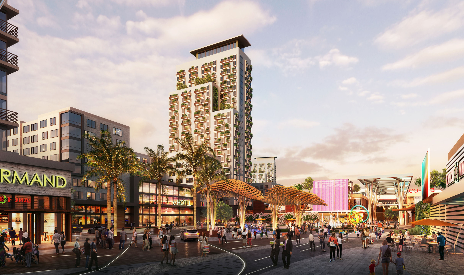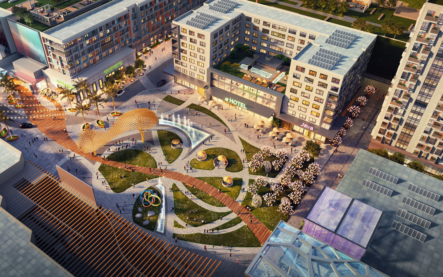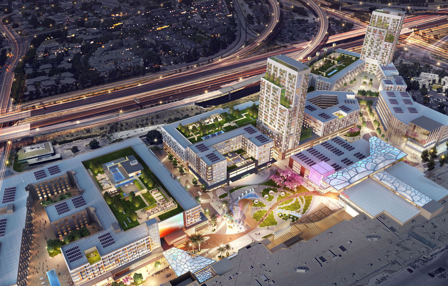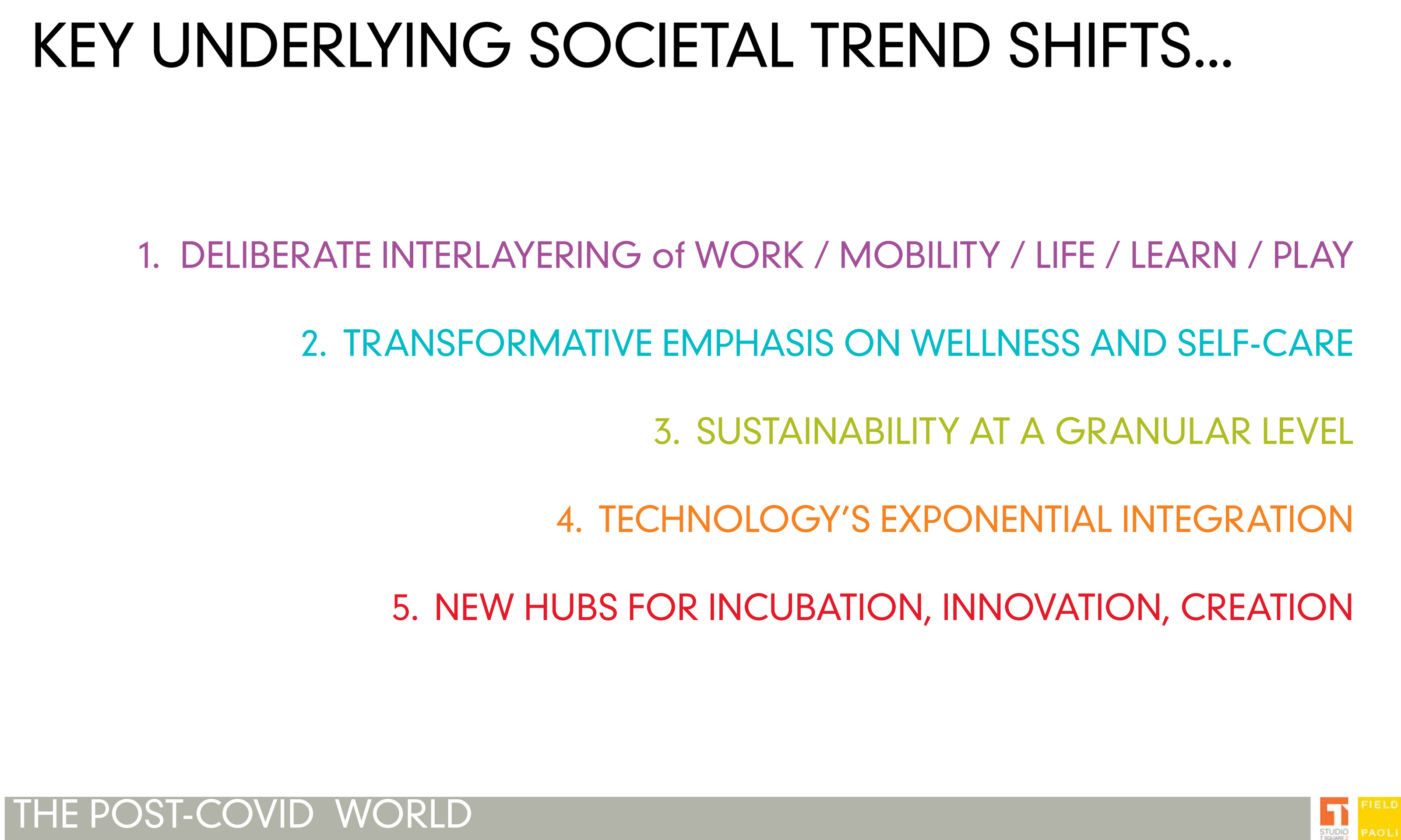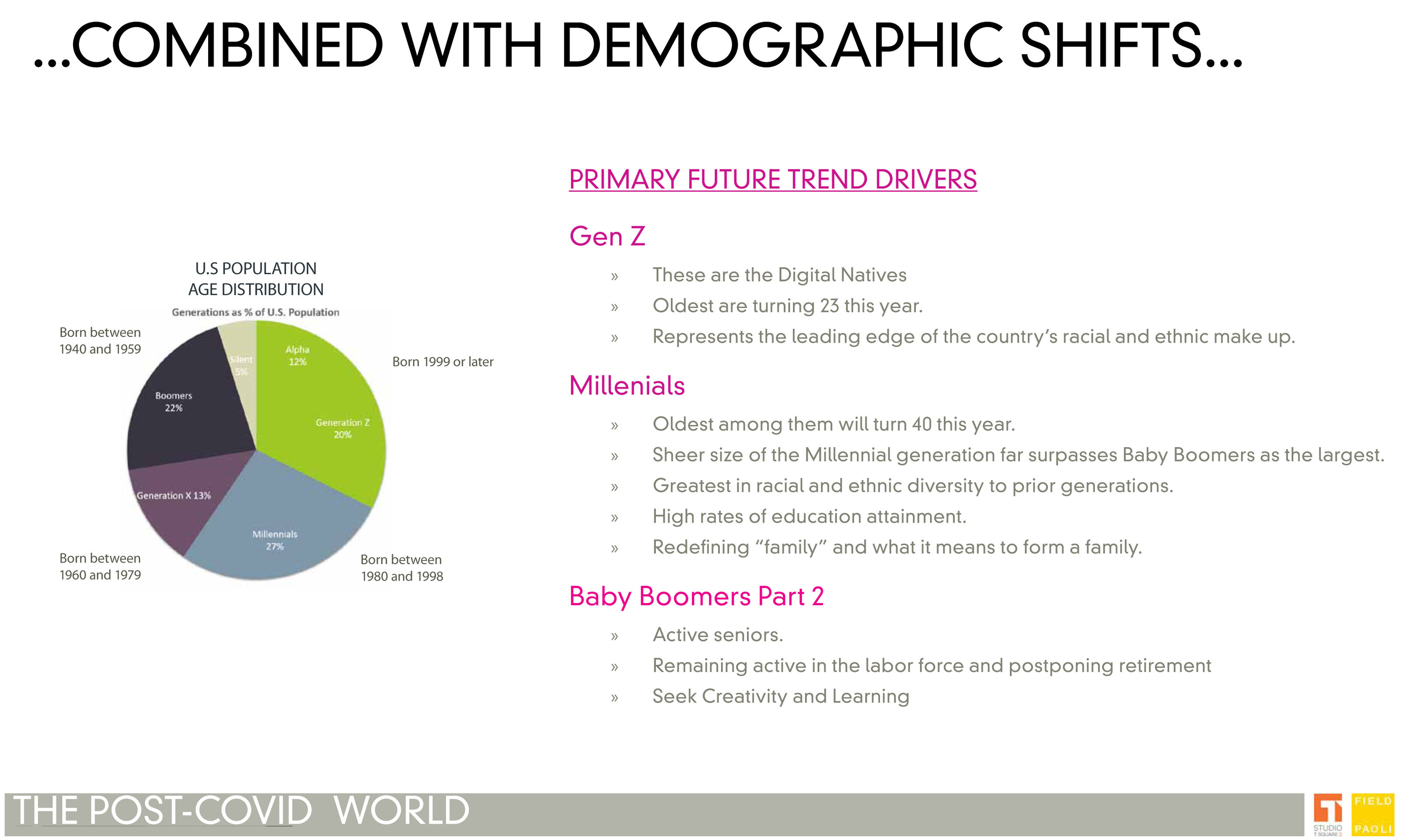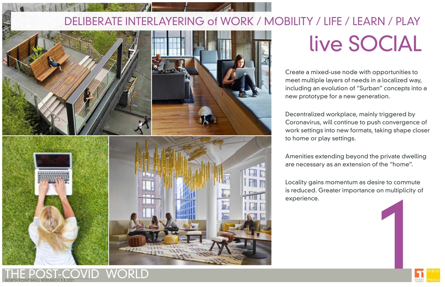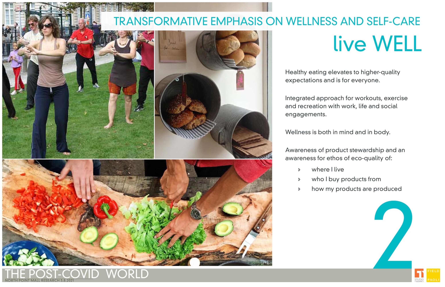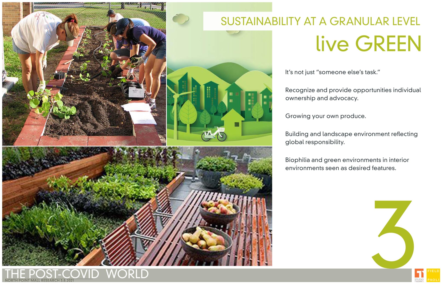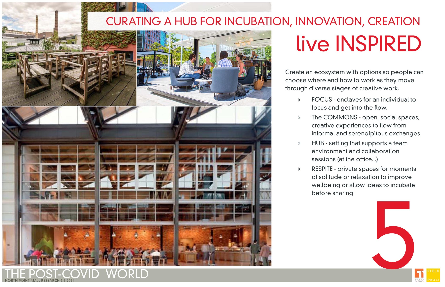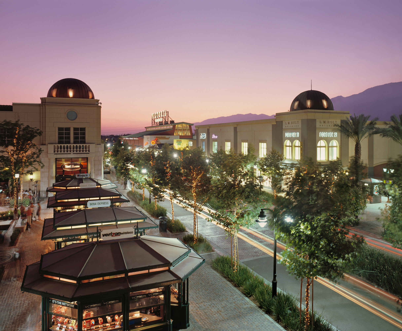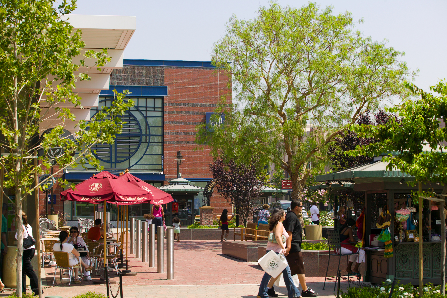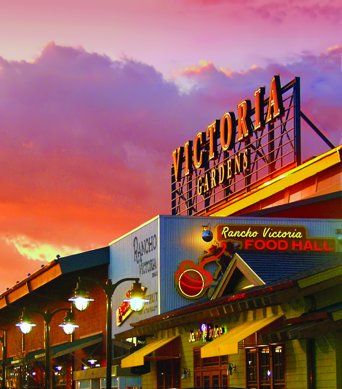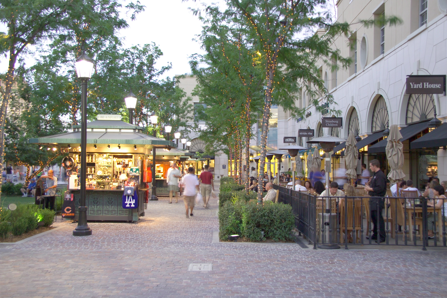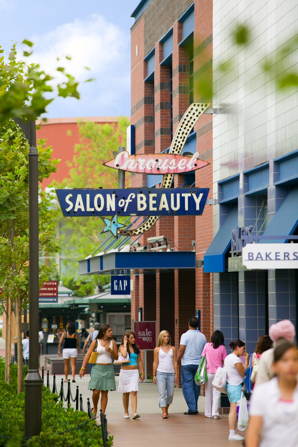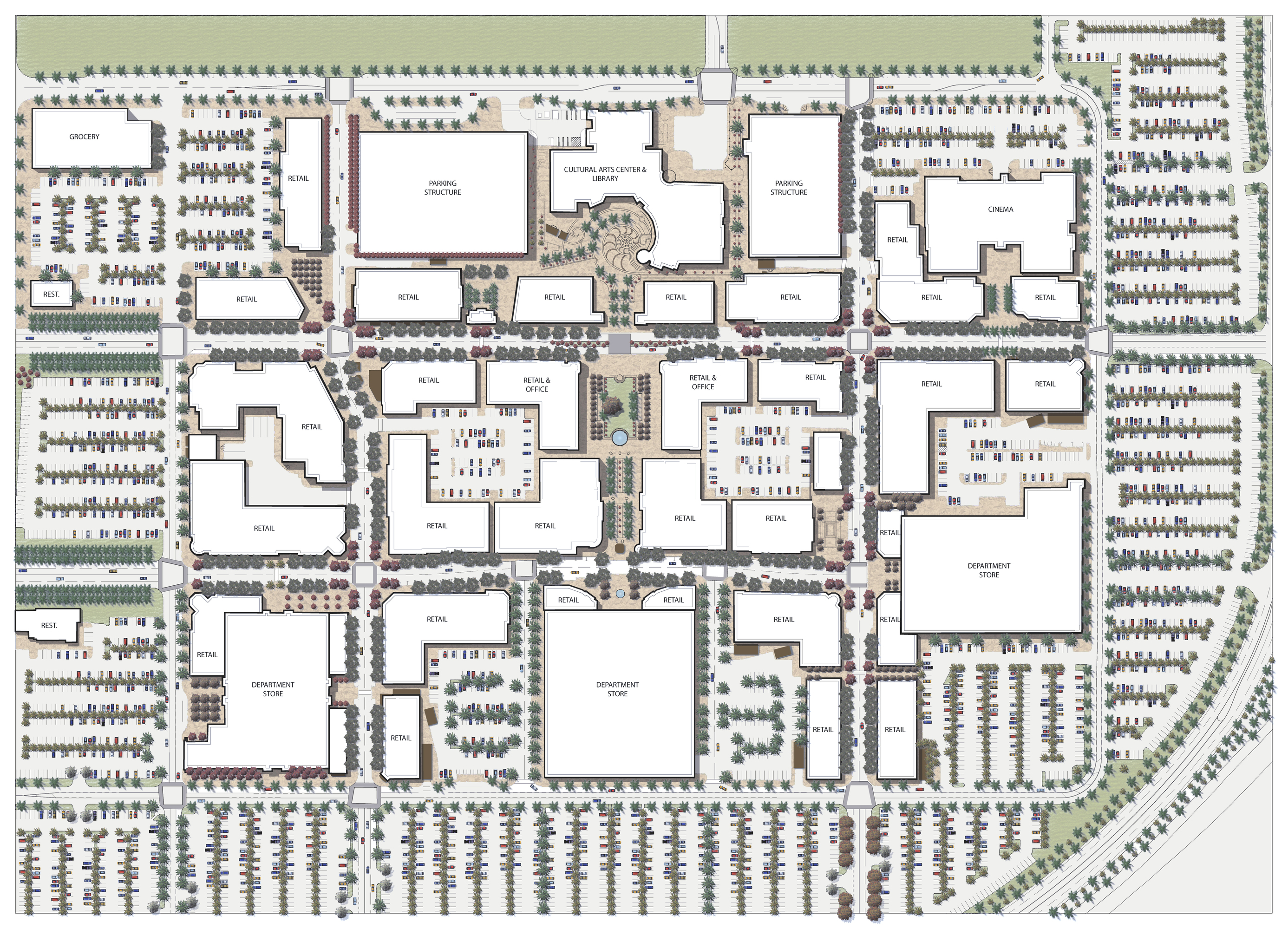The Crossroads
Omaha NebraskaThe Crossroads is a new mixed-use destination located at the intersection of 72nd and Dodge Streets, traditionally known as "Omaha's crossroads". Once a thriving destination, the old Crossroads Mall began a slow decline in the 90’s as shopping patterns changed and new competing retail centers were built nearby. The rebuilt and reimagined 45-acre project will feature multiple new uses arranged around a walkable retail and restaurant core: office, residential, fitness, hospitality, entertainment and striking public art will come together to create a synergistic and lively 24/7 environment.
The Crossroads
Omaha Nebraska
The Crossroads is a new mixed-use destination located at the intersection of 72nd and Dodge Streets, traditionally known as "Omaha's crossroads". Once a thriving destination, the old Crossroads Mall began a slow decline in the 90’s as shopping patterns changed and new competing retail centers were built nearby. The rebuilt and reimagined 45-acre project will feature multiple new uses arranged around a walkable retail and restaurant core: office, residential, fitness, hospitality, entertainment and striking public art will come together to create a synergistic and lively 24/7 environment.
Northgate Town Square
San Rafael CANorthgate Town Square is a redevelopment project that will transform Marin County’s only enclosed regional shopping center into a vibrant, walkable, mixed-use neighborhood in San Rafael’s Terra Linda community.
Approved unanimously by the San Rafael City Council in 2024, the new district will include six residential parcels with a mix of townhomes and apartments. Of these, 143 units will be designated as affordable housing. The development will also feature thoughtfully designed retail, restaurants, and community gathering spaces. The retail architecture takes inspiration from the mid-century modern character of surrounding Eichler homes, creating a design that feels both contemporary and connected to the neighborhood.
The master plan prioritizes walkability, public transit access, and flexible outdoor space, including a large town square for concerts, markets, and community events.
Field Paoli Architects is leading the retail design and master planning, working alongside Merlone Geier Partners, Studio T-SQ, Urban Arena, and CSW|ST2 to bring this ambitious vision to life. Construction is set to begin in 2026.
Northgate Town Square
San Rafael CA
Northgate Town Square is a redevelopment project that will transform Marin County’s only enclosed regional shopping center into a vibrant, walkable, mixed-use neighborhood in San Rafael’s Terra Linda community.
Approved unanimously by the San Rafael City Council in 2024, the new district will include six residential parcels with a mix of townhomes and apartments. Of these, 143 units will be designated as affordable housing. The development will also feature thoughtfully designed retail, restaurants, and community gathering spaces. The retail architecture takes inspiration from the mid-century modern character of surrounding Eichler homes, creating a design that feels both contemporary and connected to the neighborhood.
The master plan prioritizes walkability, public transit access, and flexible outdoor space, including a large town square for concerts, markets, and community events.
Field Paoli Architects is leading the retail design and master planning, working alongside Merlone Geier Partners, Studio T-SQ, Urban Arena, and CSW|ST2 to bring this ambitious vision to life. Construction is set to begin in 2026.
SJSU Campus Master Plan
San José CAAs the project architect and prime consultant for San José State University's 20-Year Campus Master Plan, Field Paoli is leading a team to reimagine the university to benefit students, faculty, staff and the greater community. The Master Plan, currently on schedule for adoption in mid-2024, guides the physical development of the San José State campus and provides a roadmap for smart expansion of over 2.5 million square feet over the next two decades. Based on the university’s strategic plan values, informed by extensive community input and in alignment with the city’s urban planning goals, the project ensures a vibrant future for the university. Developed in partnership with Urban Field Studio, Dalton Educational Associates, SWA Landscape Architects, Arup, and others, the plan addresses deferred maintenance, improves existing academic spaces, expands facilities to meet the needs of the growing student population and increases on-campus housing. It also expands open space and improves transportation to, between and within the main and south campuses with enhanced pedestrian and micro-mobility paths.
The oldest campus in the CSU system and long overdue for revitalization, San José State encompasses a unique urban main campus site located on 88.5 acres in the middle of downtown San José. Most existing campus buildings are low-rise, so we identify key opportunities to build up to expand capacity for housing, education and administration, without intruding into existing open space. Creating seamless physical and cultural connections between the main campus and 65-acre south campus (which have been historically quite disconnected) and the city’s downtown corridor, are key benefits. Importantly, the Master Plan increases inclusivity by linking to public transportation and improving accessibility to better accommodate all people.
Along with San José State, we acknowledge that the university is established within the Thámien Ohlone-speaking tribal ethnohistoric territory, which includes the unceded, ancestral lands of the Muwekma Ohlone Tribe of the San Francisco Bay Area. We, along with the university community, recognize the importance of this land to the indigenous people of this region and strive to be good stewards.
SJSU Campus Master Plan
San José CA
As the project architect and prime consultant for San José State University's 20-Year Campus Master Plan, Field Paoli is leading a team to reimagine the university to benefit students, faculty, staff and the greater community. The Master Plan, currently on schedule for adoption in mid-2024, guides the physical development of the San José State campus and provides a roadmap for smart expansion of over 2.5 million square feet over the next two decades. Based on the university’s strategic plan values, informed by extensive community input and in alignment with the city’s urban planning goals, the project ensures a vibrant future for the university. Developed in partnership with Urban Field Studio, Dalton Educational Associates, SWA Landscape Architects, Arup, and others, the plan addresses deferred maintenance, improves existing academic spaces, expands facilities to meet the needs of the growing student population and increases on-campus housing. It also expands open space and improves transportation to, between and within the main and south campuses with enhanced pedestrian and micro-mobility paths.
The oldest campus in the CSU system and long overdue for revitalization, San José State encompasses a unique urban main campus site located on 88.5 acres in the middle of downtown San José. Most existing campus buildings are low-rise, so we identify key opportunities to build up to expand capacity for housing, education and administration, without intruding into existing open space. Creating seamless physical and cultural connections between the main campus and 65-acre south campus (which have been historically quite disconnected) and the city’s downtown corridor, are key benefits. Importantly, the Master Plan increases inclusivity by linking to public transportation and improving accessibility to better accommodate all people.
Along with San José State, we acknowledge that the university is established within the Thámien Ohlone-speaking tribal ethnohistoric territory, which includes the unceded, ancestral lands of the Muwekma Ohlone Tribe of the San Francisco Bay Area. We, along with the university community, recognize the importance of this land to the indigenous people of this region and strive to be good stewards.
Regional Mall Redevelopment
Bay Area, CaliforniaOur research on post-Covid demographics and lifestyle preferences has identified 5 key behavioral trends, which we have summarized as live social, live well, live green, live smart and live inspired. Arranged around a new kind of public space that accommodates and promotes these trends, this mixed-use development builds upon the presence of an existing regional mall, adding residential, office, manufacturing and hospitality uses to create a Bay Area version of the 15-minute city. Surface lots are repurposed into dense housing, an empty anchor box is converted into live-work and light industrial space, and a new open space network allows for different scenarios for future conversion of some of the existing mall space into alternate uses. A park-like central space creates a gathering place for all, providing opportunities for working, dining and socializing al fresco.
Regional Mall Redevelopment
Bay Area, California
Our research on post-Covid demographics and lifestyle preferences has identified 5 key behavioral trends, which we have summarized as live social, live well, live green, live smart and live inspired. Arranged around a new kind of public space that accommodates and promotes these trends, this mixed-use development builds upon the presence of an existing regional mall, adding residential, office, manufacturing and hospitality uses to create a Bay Area version of the 15-minute city. Surface lots are repurposed into dense housing, an empty anchor box is converted into live-work and light industrial space, and a new open space network allows for different scenarios for future conversion of some of the existing mall space into alternate uses. A park-like central space creates a gathering place for all, providing opportunities for working, dining and socializing al fresco.
Victoria Gardens
Rancho Cucamonga, CAIn contrast to the stand-alone shopping centers and malls typical of American retail development, the vision for this 147-acre open-air shopping mall was to create a place for the Rancho Cucamonga community to congregate, grow and thrive. We envisioned a multifaceted retail, cultural, and residential development built upon the foundations of the area’s rich and varied history.
To create the masterplan and urban design for this new commercial core, we imagined how a place would look if it gradually developed over time. Our team researched the history of the area and developed the project’s story, reflected in the site layout, standards, and guidelines. We wanted to promote a sense of urban cohesion, so we organized the center around a grid of streets. The masterplan connects the commercial core to the adjacent residential communities.
This large-scale project required collaboration with multiple groups of designers, engineers, and local stakeholders. We coordinated consultants for the conceptual design of streets, landscape architecture, civil engineering, graphics, and signage. Throughout the planning and conceptual design phase, our team coordinated with Forest City, The Lewis Companies, various Rancho Cucamonga City departments, traffic engineers, civil engineers and planners.
Our design vision included a variety of architectural expression, so we collaborated with Elkus Manfredi, Altoon+Porter, and KA Architects in the final design and execution of the Victoria Gardens buildings. What resulted from this collaboration was a vibrant, pulsing community core that feels completely unique to the region.
2006 ICSC International Design & Development Awards, Winner, Mixed Use Projects
2006 Urban Land Institute, Winner, Award for Excellence, The Americas
Victoria Gardens
Rancho Cucamonga, CA
In contrast to the stand-alone shopping centers and malls typical of American retail development, the vision for this 147-acre open-air shopping mall was to create a place for the Rancho Cucamonga community to congregate, grow and thrive. We envisioned a multifaceted retail, cultural, and residential development built upon the foundations of the area’s rich and varied history.
To create the masterplan and urban design for this new commercial core, we imagined how a place would look if it gradually developed over time. Our team researched the history of the area and developed the project’s story, reflected in the site layout, standards, and guidelines. We wanted to promote a sense of urban cohesion, so we organized the center around a grid of streets. The masterplan connects the commercial core to the adjacent residential communities.
This large-scale project required collaboration with multiple groups of designers, engineers, and local stakeholders. We coordinated consultants for the conceptual design of streets, landscape architecture, civil engineering, graphics, and signage. Throughout the planning and conceptual design phase, our team coordinated with Forest City, The Lewis Companies, various Rancho Cucamonga City departments, traffic engineers, civil engineers and planners.
Our design vision included a variety of architectural expression, so we collaborated with Elkus Manfredi, Altoon+Porter, and KA Architects in the final design and execution of the Victoria Gardens buildings. What resulted from this collaboration was a vibrant, pulsing community core that feels completely unique to the region.
2006 ICSC International Design & Development Awards, Winner, Mixed Use Projects
2006 Urban Land Institute, Winner, Award for Excellence, The Americas
