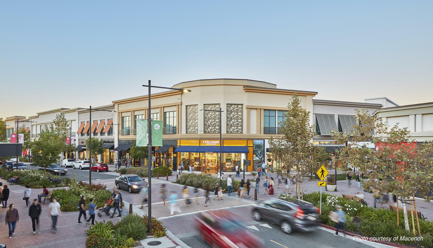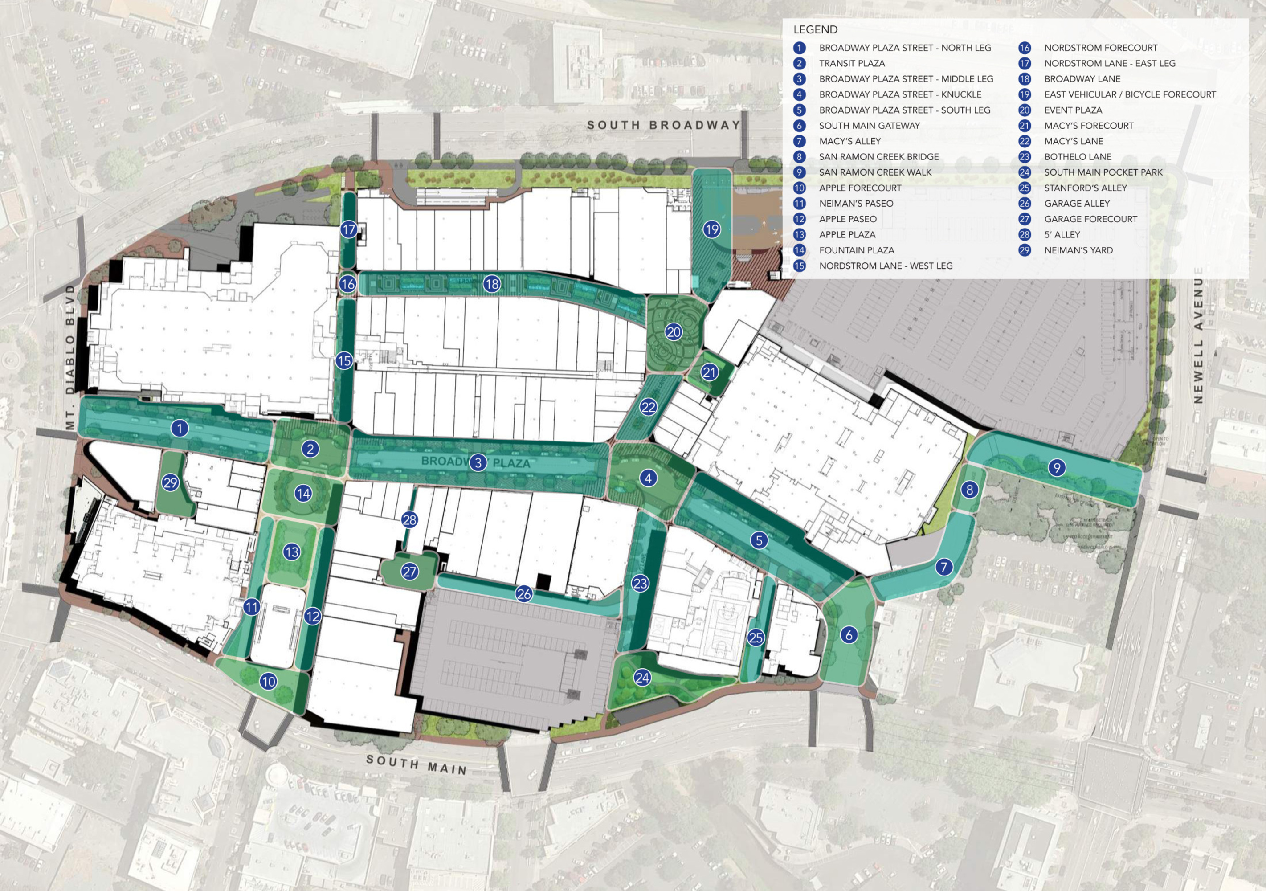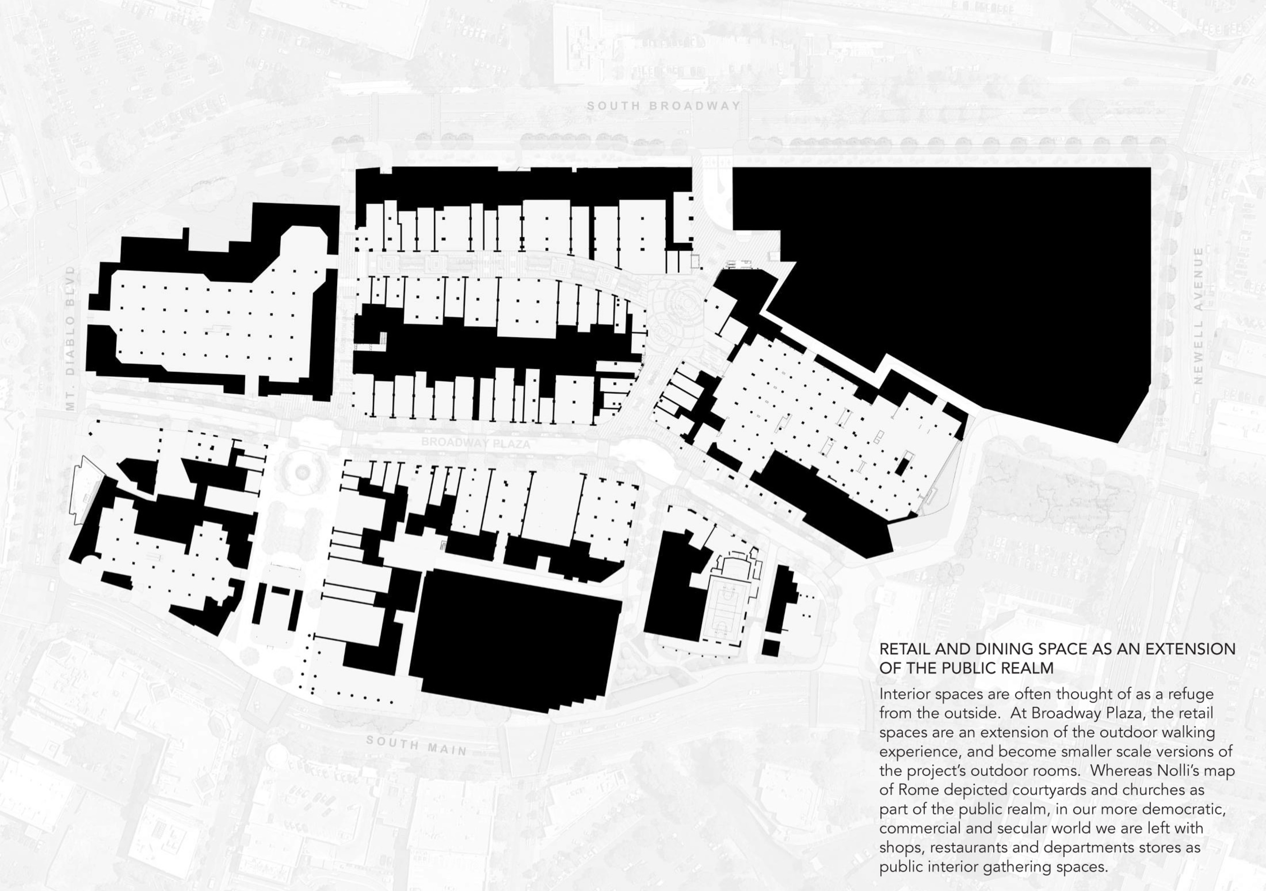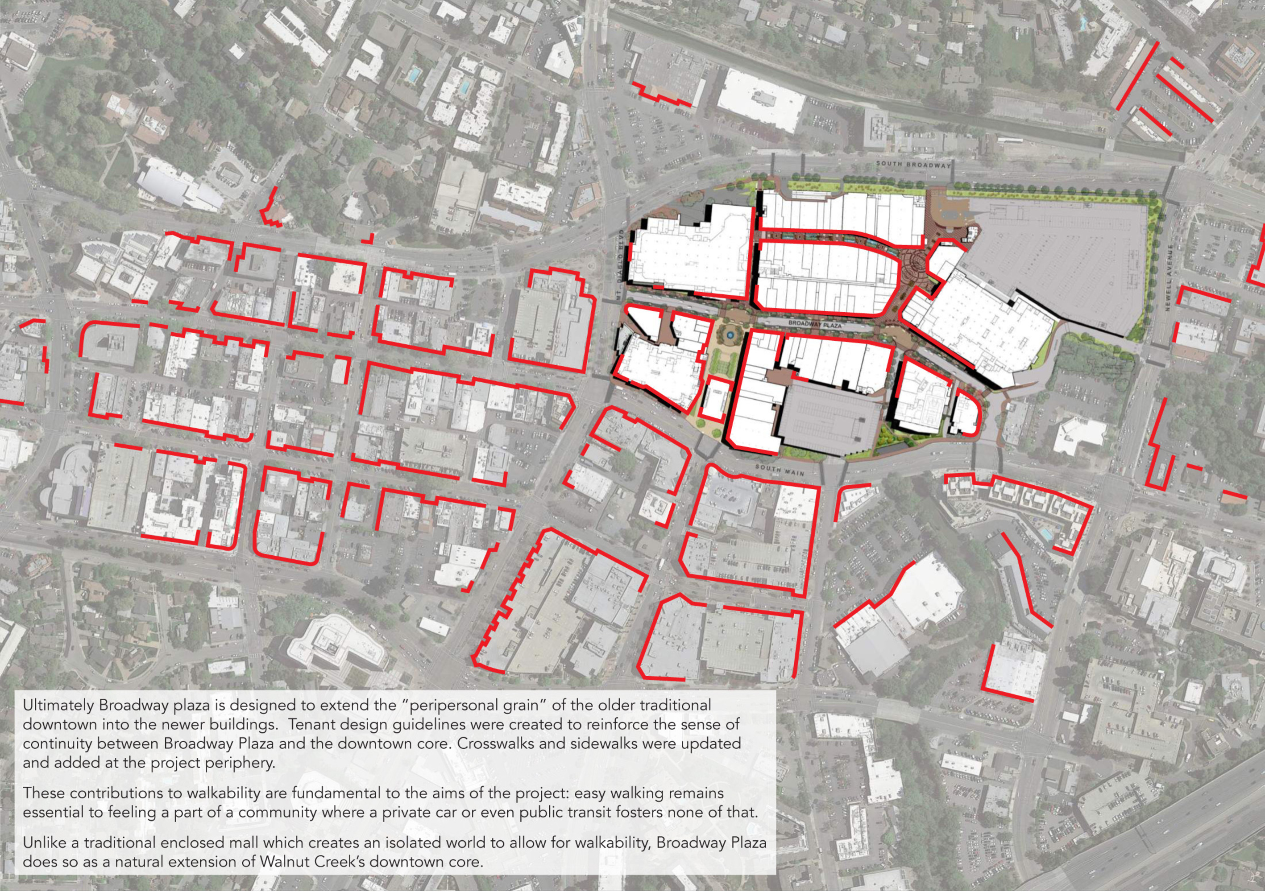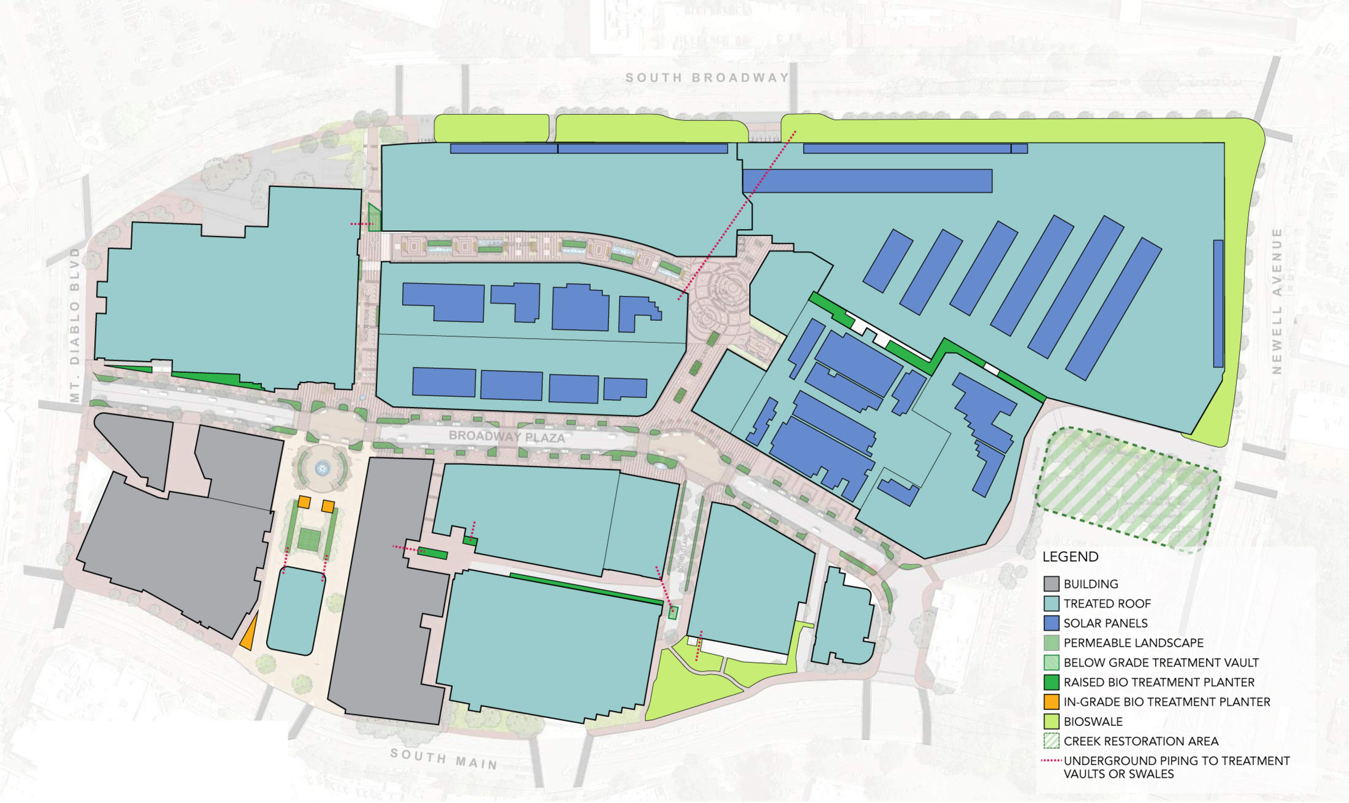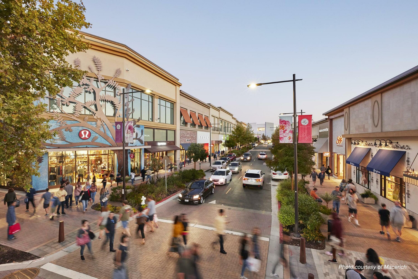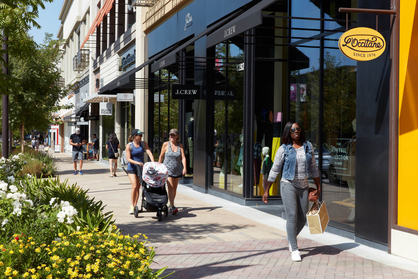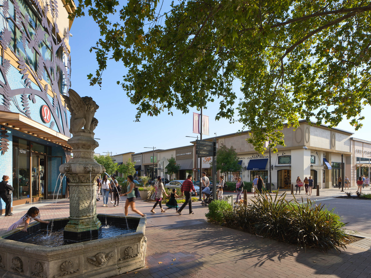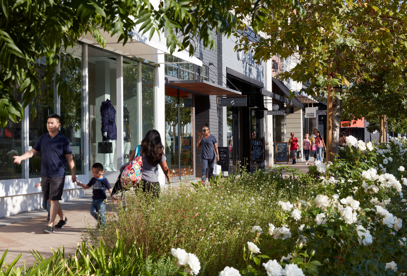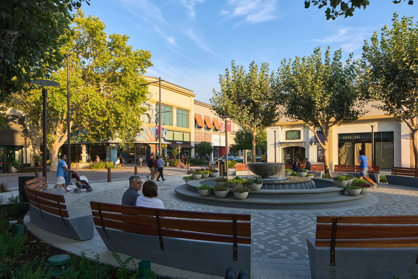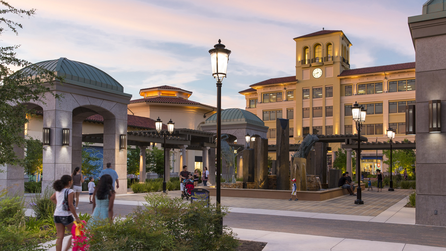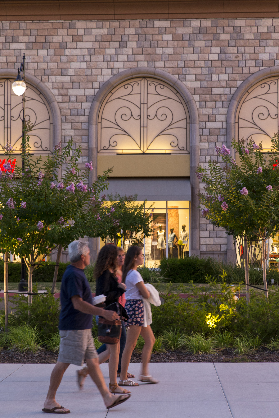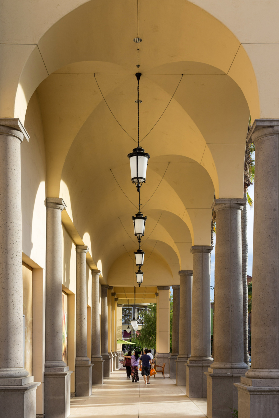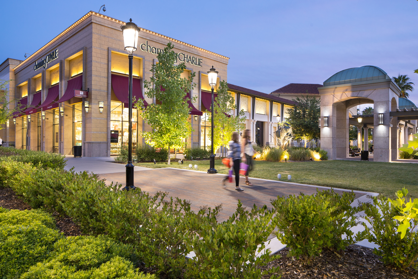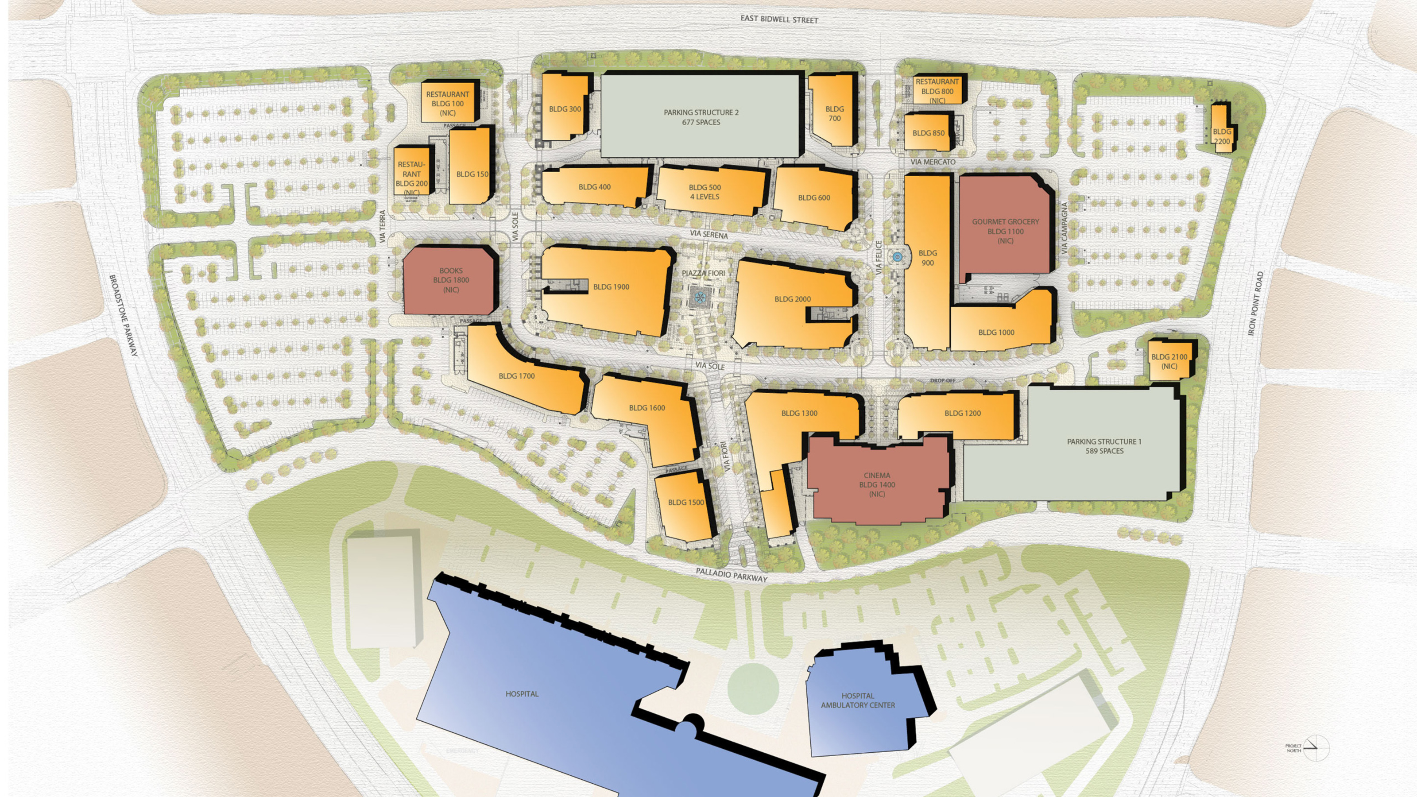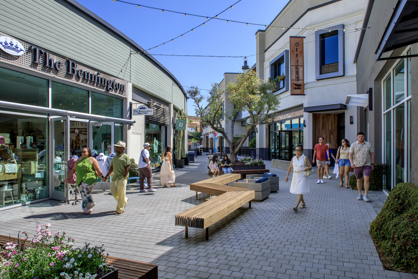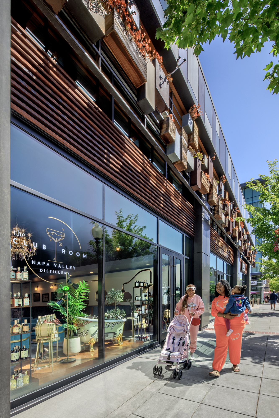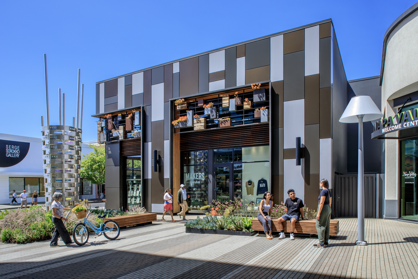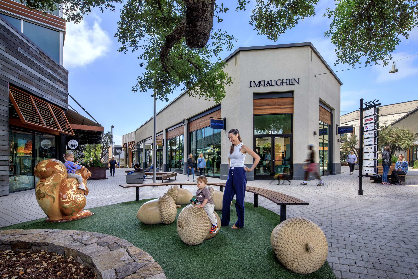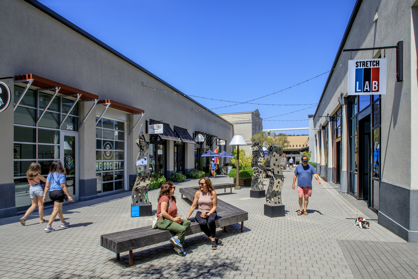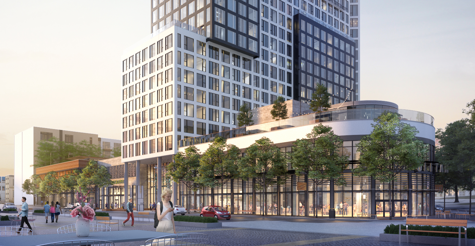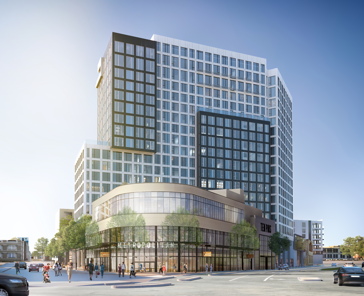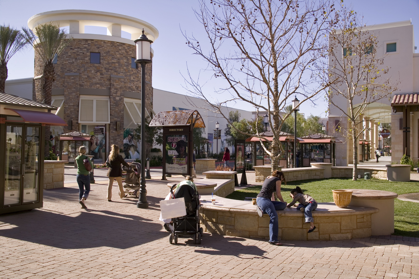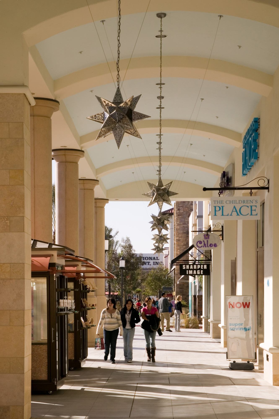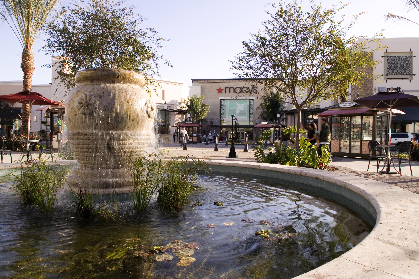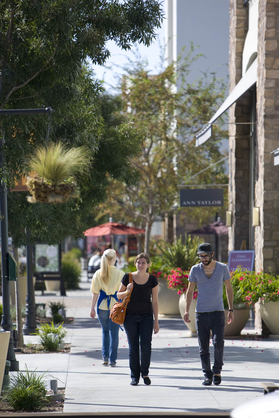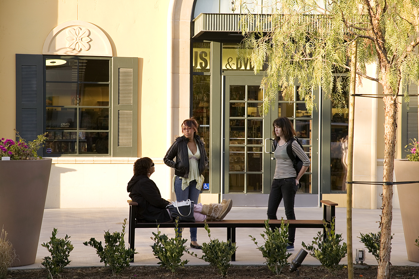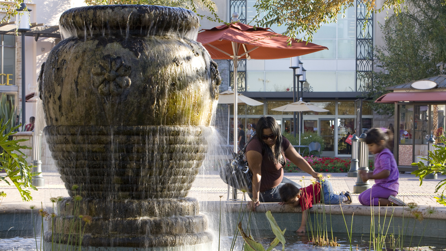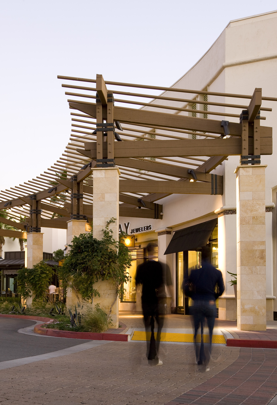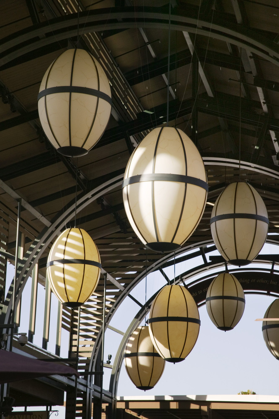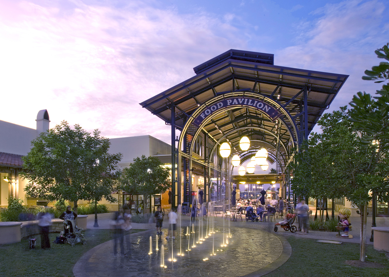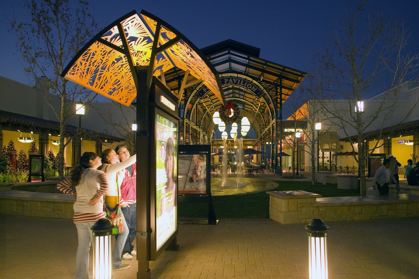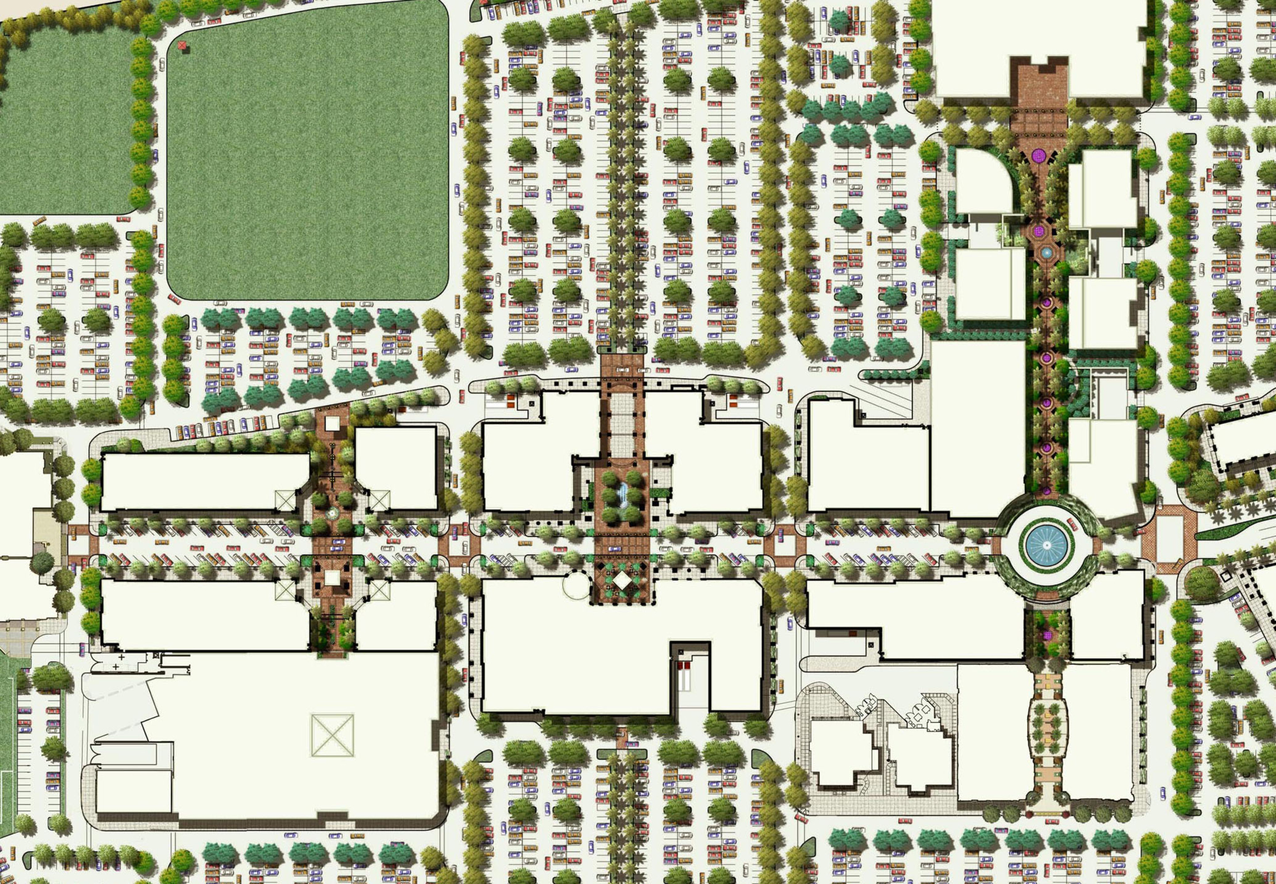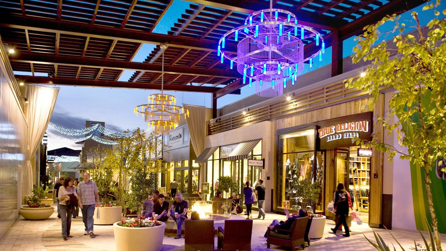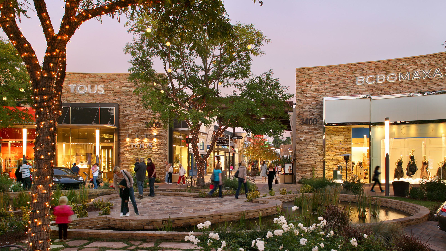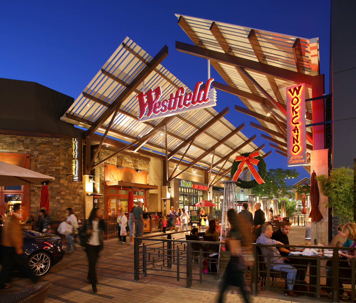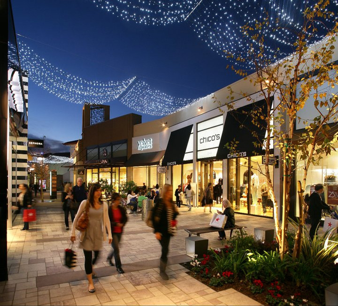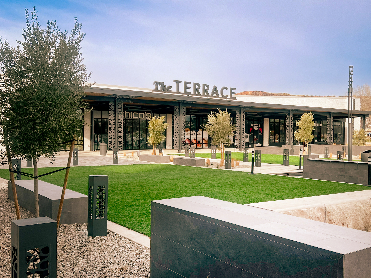Broadway Plaza
Walnut Creek, CAWith a new generation seeking different retail experiences, Field Paoli’s challenge at Broadway Plaza was to anticipate future retail trends while making the project feel like a natural extension of downtown. We gave this high-end retail destination the look of incremental growth—like historic downtowns built over time by many hands—while transforming 180,000 square feet of obsolete buildings into 300,000 square feet of vibrant retail space.
Partnering with Macerich, we led the project from entitlements through construction, and helped reimagine the public realm, including the redesign of a city-owned street and extensive new hardscape and landscaping
Broadway Plaza
Walnut Creek, CA
With a new generation seeking different retail experiences, Field Paoli’s challenge at Broadway Plaza was to anticipate future retail trends while making the project feel like a natural extension of downtown. We gave this high-end retail destination the look of incremental growth—like historic downtowns built over time by many hands—while transforming 180,000 square feet of obsolete buildings into 300,000 square feet of vibrant retail space.
Partnering with Macerich, we led the project from entitlements through construction, and helped reimagine the public realm, including the redesign of a city-owned street and extensive new hardscape and landscaping
Palladio at Broadstone
Folsom, CAAnchored by a Whole Foods, H&M and a Cinema West multiplex, Palladio at Broadstone in Folsom, CA is the area’s pre-eminent destination, with 700,000 square feet of retail, including over 55 stores and restaurants. Classical Italianate architectural motifs such as colonnades and pavilions are used to shape a series of outdoor spaces. Public art and sculptures created by local artists are placed throughout the center and further enrich the project’s many outdoor spaces.
In cooperation with Kaiser Permanente, Field Paoli and Elliott Homes crafted a plan that integrates a regional medical center with a retail neighborhood and class A office space. The public entrance to the healthcare facility faces a public plaza that serves as an amenity for the community as well as for the medical center. Arcaded avenues and lush gardens provide relief from the intense summer heat and result in a delightful sequence of experiences for visitors.
Palladio at Broadstone
Folsom, CA
Anchored by a Whole Foods, H&M and a Cinema West multiplex, Palladio at Broadstone in Folsom, CA is the area’s pre-eminent destination, with 700,000 square feet of retail, including over 55 stores and restaurants. Classical Italianate architectural motifs such as colonnades and pavilions are used to shape a series of outdoor spaces. Public art and sculptures created by local artists are placed throughout the center and further enrich the project’s many outdoor spaces.
In cooperation with Kaiser Permanente, Field Paoli and Elliott Homes crafted a plan that integrates a regional medical center with a retail neighborhood and class A office space. The public entrance to the healthcare facility faces a public plaza that serves as an amenity for the community as well as for the medical center. Arcaded avenues and lush gardens provide relief from the intense summer heat and result in a delightful sequence of experiences for visitors.
First Street Napa
Napa, CAFirst Street Napa is a vibrant, over 100,000 square-foot reimagined retail district in the heart of downtown Napa. Field Paoli transformed the former Napa Town Center into an inviting destination where curated shops, distinctive dining, public art, and outdoor gathering spaces come together to celebrate the spirit of the region. Designed to bring renewed energy and thoughtful placemaking to a once-underperforming retail center, the project reflects the character of wine country while creating a dynamic space for both locals and visitors.
The revitalized district features new restaurants, a thoughtfully curated tenant mix, and a boutique hotel, all of which contribute to the area’s cultural and economic resurgence. The design draws inspiration from the materials and proportions of traditional wine country architecture, combining authenticity with modern appeal.
The project included a design collaboration with Napa-based artist Richard Von Saal.
First Street Napa
Napa, CA
First Street Napa is a vibrant, over 100,000 square-foot reimagined retail district in the heart of downtown Napa. Field Paoli transformed the former Napa Town Center into an inviting destination where curated shops, distinctive dining, public art, and outdoor gathering spaces come together to celebrate the spirit of the region. Designed to bring renewed energy and thoughtful placemaking to a once-underperforming retail center, the project reflects the character of wine country while creating a dynamic space for both locals and visitors.
The revitalized district features new restaurants, a thoughtfully curated tenant mix, and a boutique hotel, all of which contribute to the area’s cultural and economic resurgence. The design draws inspiration from the materials and proportions of traditional wine country architecture, combining authenticity with modern appeal.
The project included a design collaboration with Napa-based artist Richard Von Saal.
VESPR, 24th & Harrison
Oakland, CAOakland’s Uptown District is rapidly becoming a destination for restaurants and luxury condos. At 24th & Harrison, an underused lot that once housed a car dealership is transforming into a 20-story mixed-use residential and retail destination. Field Paoli is the architect for the project’s 66,000 sf of retail.
As a priority development site for the City of Oakland, the project had to be retail-forward, with a minimum of 50% of the site dedicated to retail space. A keen strategy was needed to ensure the multi-level retail space was feasible and that the street-front offered a dynamic pedestrian experience.
Field Paoli took a parcel approach to the project, carving the 550 linear feet of storefronts into varied portions and giving each a different retail language. This not only provides more visual interest for pedestrians, it integrates the development into the existing neighborhood at a more sensitive scale.
Our scope also included early site planning to determine the best placement for loading and parking access, strategic design to separate residential from retail parking and loading, façade design for the retail portion of the building, and space planning studies for potential tenants. Throughout the project, we championed the owner’s vision for retail tenants and the city’s priority for a unique retail destination.
Rendering courtesy of HKS Architects.
VESPR, 24th & Harrison
Oakland, CA
Oakland’s Uptown District is rapidly becoming a destination for restaurants and luxury condos. At 24th & Harrison, an underused lot that once housed a car dealership is transforming into a 20-story mixed-use residential and retail destination. Field Paoli is the architect for the project’s 66,000 sf of retail.
As a priority development site for the City of Oakland, the project had to be retail-forward, with a minimum of 50% of the site dedicated to retail space. A keen strategy was needed to ensure the multi-level retail space was feasible and that the street-front offered a dynamic pedestrian experience.
Field Paoli took a parcel approach to the project, carving the 550 linear feet of storefronts into varied portions and giving each a different retail language. This not only provides more visual interest for pedestrians, it integrates the development into the existing neighborhood at a more sensitive scale.
Our scope also included early site planning to determine the best placement for loading and parking access, strategic design to separate residential from retail parking and loading, façade design for the retail portion of the building, and space planning studies for potential tenants. Throughout the project, we championed the owner’s vision for retail tenants and the city’s priority for a unique retail destination.
Rendering courtesy of HKS Architects.
Otay Ranch Town Center
San Diego, CAWe designed Otay Town Center to be much more than a shopping mall—we set out to create a gathering place for families, uniting the local community and welcoming San Diego visitors to an outdoor hub framed by nature.
Our team brought this project to life from the first concept design to the final construction walk-through. We conducted development studies, lead architectural and engineering design, and completed planning and building code analyses.
With Macy’s, REI, and an AMC Cinema anchoring the center, we considered how everyone—from outdoor enthusiasts to lovebirds on a date—would use the space. Pedestrian-friendly streets, courtyards, and shaded seating areas are surrounded by water features and gardens, taking you away from the rest of the world. Sit and read a book, meet friends to shop, or relax on a bench for some really good people watching. We designed outdoor dining areas and a huge food pavilion to bring families together to share meals and celebrations. Public transit lines from San Diego are linked into the plans to make the center easily accessible.
Elements like tilework, wrought-iron detailing, fountains, and custom light fixtures celebrate local craft traditions in the community. Our team also coordinated with the tenants and architects of 150 stores so each one could contribute their own custom street façade, creating a complimentary but individual aesthetic that makes the center feel like it has always been a part of San Diego.
ICSC International Design and Development Award, Finalist, 2008
Retail Traffic SADI Awards, Honorable Mention, New Open Air Center, 2008
Otay Ranch Town Center
San Diego, CA
We designed Otay Town Center to be much more than a shopping mall—we set out to create a gathering place for families, uniting the local community and welcoming San Diego visitors to an outdoor hub framed by nature.
Our team brought this project to life from the first concept design to the final construction walk-through. We conducted development studies, lead architectural and engineering design, and completed planning and building code analyses.
With Macy’s, REI, and an AMC Cinema anchoring the center, we considered how everyone—from outdoor enthusiasts to lovebirds on a date—would use the space. Pedestrian-friendly streets, courtyards, and shaded seating areas are surrounded by water features and gardens, taking you away from the rest of the world. Sit and read a book, meet friends to shop, or relax on a bench for some really good people watching. We designed outdoor dining areas and a huge food pavilion to bring families together to share meals and celebrations. Public transit lines from San Diego are linked into the plans to make the center easily accessible.
Elements like tilework, wrought-iron detailing, fountains, and custom light fixtures celebrate local craft traditions in the community. Our team also coordinated with the tenants and architects of 150 stores so each one could contribute their own custom street façade, creating a complimentary but individual aesthetic that makes the center feel like it has always been a part of San Diego.
ICSC International Design and Development Award, Finalist, 2008
Retail Traffic SADI Awards, Honorable Mention, New Open Air Center, 2008
The Patios at Westfield Valencia Town Center
Santa Clarita, CAInspired by the traditional patios of the early California rancho, we collaborated with Westfield's design team to expand the shopping experience at Valencia Town Center. The Patios consists of a sequence of courtyards that evoke the region’s natural landscape, framed by buildings that embody the contemporary expression of Los Angeles’ outdoor-focused style, sophistication, and energy.
2013 ICSC Vision Innovative Value Achievement (VIVA) Award, Design/Development Honoree
2012 ICSC International Design & Development Award, Gold Award, Renovation or Expansion of Retail Projects over 500,000 SF
2011 Retail Traffic SADI Award, Winner, Renovated or Expanded Enclosed Center
The Patios at Westfield Valencia Town Center
Santa Clarita, CA
Inspired by the traditional patios of the early California rancho, we collaborated with Westfield's design team to expand the shopping experience at Valencia Town Center. The Patios consists of a sequence of courtyards that evoke the region’s natural landscape, framed by buildings that embody the contemporary expression of Los Angeles’ outdoor-focused style, sophistication, and energy.
2013 ICSC Vision Innovative Value Achievement (VIVA) Award, Design/Development Honoree
2012 ICSC International Design & Development Award, Gold Award, Renovation or Expansion of Retail Projects over 500,000 SF
2011 Retail Traffic SADI Award, Winner, Renovated or Expanded Enclosed Center
Red Cliffs Mall
The Terrace is a generous outdoor area that creates a new front door for Red Cliffs Mall, southern Utah’s premier retail destination. With grassy areas, waterfalls, shade structures and seating built into the landscape, The Terrace is the centerpiece of an ongoing rejuvenation project that aligns the mall’s offerings with today’s customer desires.
Red Cliffs Mall
The Terrace is a generous outdoor area that creates a new front door for Red Cliffs Mall, southern Utah’s premier retail destination. With grassy areas, waterfalls, shade structures and seating built into the landscape, The Terrace is the centerpiece of an ongoing rejuvenation project that aligns the mall’s offerings with today’s customer desires.
